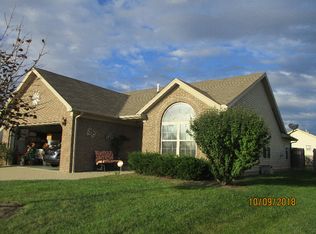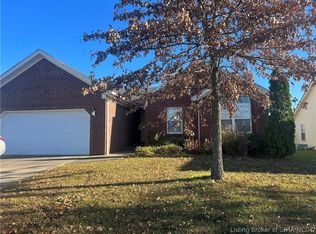Sold for $307,872
$307,872
3804 Ridgetop Circle, Jeffersonville, IN 47130
3beds
2,670sqft
Single Family Residence
Built in 2006
7,492.32 Square Feet Lot
$323,500 Zestimate®
$115/sqft
$2,327 Estimated rent
Home value
$323,500
Estimated sales range
Not available
$2,327/mo
Zestimate® history
Loading...
Owner options
Explore your selling options
What's special
Welcome to your new home! Located in a desirable location close to shopping, restaurants, and Vissing Park, this home offers a perfect blend of comfort and convenience. Boasting 3 bedrooms, 3 baths, an additional room in the finished basement, and over 2600 finished square feet, this house is ready to be yours. Step inside to discover brand new LVP flooring throughout the living room and bedrooms. The living room invites you in with its vaulted ceiling, creating an airy and inviting atmosphere, perfect for relaxing or entertaining guests. The kitchen features ceramic tile flooring, a pantry, and all appliances will remain. A first-floor laundry closet adds an extra layer of convenience. Retreat to the primary bedroom, complete with a walk-in closet and a private bathroom. Downstairs, the finished daylight basement awaits, offering a versatile space with a fourth room (no egress), a full bathroom, and a vast open area with beautiful built-in cabinets, ideal for gatherings or quiet moments. Outside, a large fenced backyard beckons, providing ample space for outdoor activities and relaxation on the patio. This is not a house, it's a home. Don't miss the opportunity to make this one yours. Schedule your private showing today!
Zillow last checked: 8 hours ago
Listing updated: May 03, 2024 at 12:15pm
Listed by:
Paula Harper,
Lopp Real Estate Brokers
Bought with:
Hannah Paul, RB19001821
RE/MAX FIRST
Source: SIRA,MLS#: 202406773 Originating MLS: Southern Indiana REALTORS Association
Originating MLS: Southern Indiana REALTORS Association
Facts & features
Interior
Bedrooms & bathrooms
- Bedrooms: 3
- Bathrooms: 3
- Full bathrooms: 3
Heating
- Forced Air
Cooling
- Central Air
Appliances
- Included: Dryer, Dishwasher, Microwave, Oven, Range, Refrigerator, Self Cleaning Oven
- Laundry: Laundry Closet, Main Level
Features
- Ceiling Fan(s), Pantry, Cable TV, Vaulted Ceiling(s), Walk-In Closet(s)
- Basement: Daylight,Finished
- Has fireplace: No
Interior area
- Total structure area: 2,670
- Total interior livable area: 2,670 sqft
- Finished area above ground: 1,335
- Finished area below ground: 1,335
Property
Parking
- Total spaces: 2
- Parking features: Attached, Garage, Garage Door Opener
- Attached garage spaces: 2
- Has uncovered spaces: Yes
Features
- Levels: One
- Stories: 1
- Patio & porch: Patio
- Exterior features: Fence, Paved Driveway, Patio
- Fencing: Yard Fenced
Lot
- Size: 7,492 sqft
- Dimensions: 60 x 125
Details
- Parcel number: 10190220026600000
- Zoning: Residential
- Zoning description: Residential
Construction
Type & style
- Home type: SingleFamily
- Architectural style: One Story
- Property subtype: Single Family Residence
Materials
- Brick, Frame, Vinyl Siding
- Foundation: Poured
Condition
- Resale
- New construction: No
- Year built: 2006
Details
- Warranty included: Yes
Utilities & green energy
- Sewer: Public Sewer
- Water: Connected, Public
Community & neighborhood
Security
- Security features: Security System
Community
- Community features: Sidewalks
Location
- Region: Jeffersonville
- Subdivision: Rolling Ridge
HOA & financial
HOA
- Has HOA: Yes
- HOA fee: $100 annually
Other
Other facts
- Listing terms: Conventional,FHA,VA Loan
Price history
| Date | Event | Price |
|---|---|---|
| 5/3/2024 | Sold | $307,872+2.7%$115/sqft |
Source: | ||
| 4/2/2024 | Pending sale | $299,900$112/sqft |
Source: | ||
| 3/29/2024 | Listed for sale | $299,900$112/sqft |
Source: | ||
Public tax history
| Year | Property taxes | Tax assessment |
|---|---|---|
| 2024 | $4,188 +99.9% | $300,700 +43.6% |
| 2023 | $2,095 +3.6% | $209,400 0% |
| 2022 | $2,022 +19.1% | $209,500 +3.6% |
Find assessor info on the county website
Neighborhood: 47130
Nearby schools
GreatSchools rating
- 6/10W E Wilson ElementaryGrades: PK-5Distance: 1.2 mi
- 5/10Parkview Middle SchoolGrades: 6-8Distance: 3.2 mi
- 4/10Jeffersonville High SchoolGrades: 9-12Distance: 1.1 mi
Get pre-qualified for a loan
At Zillow Home Loans, we can pre-qualify you in as little as 5 minutes with no impact to your credit score.An equal housing lender. NMLS #10287.
Sell for more on Zillow
Get a Zillow Showcase℠ listing at no additional cost and you could sell for .
$323,500
2% more+$6,470
With Zillow Showcase(estimated)$329,970

