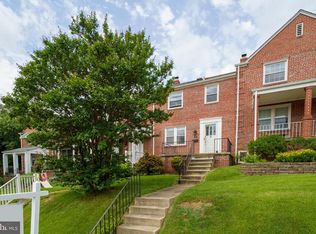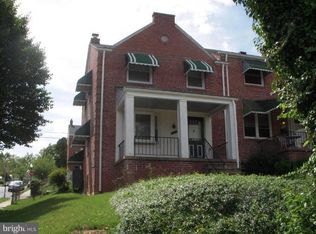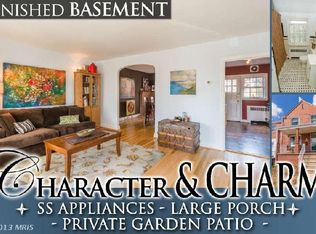Sold for $259,900
$259,900
3804 Rexmere Rd, Baltimore, MD 21218
3beds
1,650sqft
Townhouse
Built in 1948
2,000 Square Feet Lot
$258,500 Zestimate®
$158/sqft
$2,492 Estimated rent
Home value
$258,500
$225,000 - $297,000
$2,492/mo
Zestimate® history
Loading...
Owner options
Explore your selling options
What's special
City Charm Meets Modern Comfort in Ednor Gardens Welcome to 3804 Rexmere Rd., a beautifully maintained home nestled in the heart of Baltimore’s beloved Ednor Gardens community. This classic residence blends timeless character with modern updates, offering the perfect retreat for city lovers who want to stay connected to all that Baltimore has to offer. Inside the Home: Step inside to find a warm and inviting layout with hardwood floors flowing throughout the main and upper levels. The spacious living room welcomes you with plenty of natural light and a comfortable flow into the dining area. Upstairs, you’ll find three bedrooms and a full bath, each designed with comfort and convenience in mind. On the lower level, a fully finished family room awaits—perfect for movie nights, a home office, or a guest retreat—complete with durable LVP flooring, a full bath, and a dedicated laundry area. Outdoor Living: Relax and unwind on the welcoming front porch or host friends and family on the large rear deck. The backyard provides the perfect setting for barbecues, gardening, or simply enjoying some fresh air. A private parking pad in the rear makes city living that much easier. Neighborhood Highlights: This home shines not only for its features but also for its location. Living in Ednor Gardens means you’re part of one of Baltimore’s most charming and walkable neighborhoods. Stroll to Lake Montebello for a morning jog, explore nearby Herring Run Park, or pick up fresh produce at the Waverly Farmer’s Market. The YMCA, grocery stores, schools, and Baltimore City College are all within walking distance, making everyday errands and activities a breeze. Why You’ll Love It: 3 bedrooms, 2 full baths Hardwood floors on main and upper levels; LVP on lower level Finished basement with family room, bath, and laundry Welcoming front porch & large rear deck for entertaining Private rear parking pad Walkable to parks, schools, markets, and more If you’re searching for a home that offers city charm, modern amenities, and a location that truly lets you experience the best of Baltimore living, 3804 Rexmere Rd. is the one. Schedule your tour today and come see why Ednor Gardens continues to be one of Baltimore’s most treasured communities!
Zillow last checked: 8 hours ago
Listing updated: October 31, 2025 at 12:59pm
Listed by:
Naji Rashid 410-977-7176,
Samson Properties,
Listing Team: The Rashid Group, Co-Listing Team: The Rashid Group,Co-Listing Agent: Sherrie D Rashid 410-977-7352,
Samson Properties
Bought with:
Chris Calabretta, 651532
Cummings & Co. Realtors
Source: Bright MLS,MLS#: MDBA2182928
Facts & features
Interior
Bedrooms & bathrooms
- Bedrooms: 3
- Bathrooms: 2
- Full bathrooms: 2
Primary bedroom
- Features: Flooring - HardWood
- Level: Upper
- Area: 154 Square Feet
- Dimensions: 11 X 14
Bedroom 2
- Features: Flooring - HardWood
- Level: Upper
- Area: 110 Square Feet
- Dimensions: 11 X 10
Bedroom 3
- Features: Flooring - HardWood
- Level: Upper
- Area: 110 Square Feet
- Dimensions: 11 X 10
Bathroom 2
- Features: Flooring - Laminate Plank
- Level: Lower
Dining room
- Features: Flooring - HardWood
- Level: Main
- Area: 154 Square Feet
- Dimensions: 11 X 14
Family room
- Features: Flooring - Luxury Vinyl Plank
- Level: Lower
- Area: 196 Square Feet
- Dimensions: 14 X 14
Other
- Features: Flooring - Ceramic Tile
- Level: Upper
Kitchen
- Features: Flooring - HardWood
- Level: Main
- Area: 88 Square Feet
- Dimensions: 11 X 8
Living room
- Features: Flooring - HardWood
- Level: Main
- Area: 224 Square Feet
- Dimensions: 16 X 14
Heating
- Heat Pump, Electric
Cooling
- Central Air, Electric
Appliances
- Included: Microwave, Dishwasher, Dryer, Oven/Range - Gas, Refrigerator, Stainless Steel Appliance(s), Washer, Gas Water Heater
- Laundry: In Basement
Features
- Dining Area, Floor Plan - Traditional
- Flooring: Wood, Luxury Vinyl
- Basement: Connecting Stairway,Rear Entrance,Partially Finished
- Has fireplace: No
Interior area
- Total structure area: 1,800
- Total interior livable area: 1,650 sqft
- Finished area above ground: 1,200
- Finished area below ground: 450
Property
Parking
- Total spaces: 1
- Parking features: Driveway
- Uncovered spaces: 1
Accessibility
- Accessibility features: None
Features
- Levels: Three
- Stories: 3
- Patio & porch: Deck, Porch
- Exterior features: Sidewalks
- Pool features: None
Lot
- Size: 2,000 sqft
- Features: Rear Yard, Front Yard
Details
- Additional structures: Above Grade, Below Grade
- Parcel number: 0309223972K003
- Zoning: R-6
- Special conditions: Standard
Construction
Type & style
- Home type: Townhouse
- Architectural style: Colonial
- Property subtype: Townhouse
Materials
- Brick
- Foundation: Block
Condition
- New construction: No
- Year built: 1948
Utilities & green energy
- Sewer: Public Sewer
- Water: Public
- Utilities for property: Natural Gas Available
Community & neighborhood
Location
- Region: Baltimore
- Subdivision: Ednor Gardens Historic District
- Municipality: Baltimore City
Other
Other facts
- Listing agreement: Exclusive Right To Sell
- Ownership: Fee Simple
Price history
| Date | Event | Price |
|---|---|---|
| 10/29/2025 | Sold | $259,900$158/sqft |
Source: | ||
| 10/1/2025 | Pending sale | $259,900$158/sqft |
Source: | ||
| 9/23/2025 | Price change | $259,900-3.7%$158/sqft |
Source: | ||
| 9/13/2025 | Listed for sale | $270,000+60.7%$164/sqft |
Source: | ||
| 7/26/2018 | Sold | $168,000-1.1%$102/sqft |
Source: Public Record Report a problem | ||
Public tax history
| Year | Property taxes | Tax assessment |
|---|---|---|
| 2025 | -- | $199,600 +7.1% |
| 2024 | $4,399 +7.6% | $186,400 +7.6% |
| 2023 | $4,088 +8.3% | $173,200 +8.3% |
Find assessor info on the county website
Neighborhood: Ednor Gardens-Lakeside
Nearby schools
GreatSchools rating
- 4/10Waverly Elementary SchoolGrades: PK-8Distance: 0.3 mi
- 2/10Mergenthaler Vocational-Technical High SchoolGrades: 9-12Distance: 0.6 mi
- 8/10Baltimore City CollegeGrades: 9-12Distance: 0.6 mi
Schools provided by the listing agent
- District: Baltimore City Public Schools
Source: Bright MLS. This data may not be complete. We recommend contacting the local school district to confirm school assignments for this home.
Get pre-qualified for a loan
At Zillow Home Loans, we can pre-qualify you in as little as 5 minutes with no impact to your credit score.An equal housing lender. NMLS #10287.


