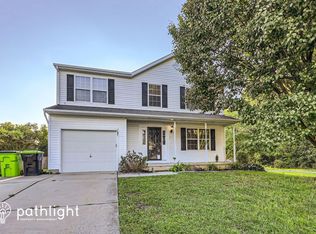Sold for $400,000
$400,000
3804 Longley Rd, Abingdon, MD 21009
3beds
1,500sqft
Single Family Residence
Built in 2000
6,838 Square Feet Lot
$407,600 Zestimate®
$267/sqft
$2,342 Estimated rent
Home value
$407,600
$375,000 - $440,000
$2,342/mo
Zestimate® history
Loading...
Owner options
Explore your selling options
What's special
Price improvement! Water Oriented Community of Long Bar Harbor along the Bush River. Lots of recent updates to include roof, water heater, all new LVP flooring throughout main and upper level, granite counter tops and new stainless steel appliances in kitchen. Basement is ready for finishing with rough in for bathroom. Additionally, the former owner has stated that the builder installed a rough-in for a future bath below the flooring in the primary BR closet. Level rear fenced-in yard, spacious Deck, one-car garage, Whole House Generator! Gas Heat & CAC. Schedule your showing before it’s gone.
Zillow last checked: 8 hours ago
Listing updated: June 06, 2025 at 11:17am
Listed by:
Heather Santos 410-419-8836,
RE/MAX Components
Bought with:
Julie Taylorson, 672541
RE/MAX Components
Source: Bright MLS,MLS#: MDHR2042034
Facts & features
Interior
Bedrooms & bathrooms
- Bedrooms: 3
- Bathrooms: 2
- Full bathrooms: 1
- 1/2 bathrooms: 1
- Main level bathrooms: 1
Primary bedroom
- Level: Upper
- Area: 240 Square Feet
- Dimensions: 20 x 12
Bedroom 2
- Level: Upper
- Area: 110 Square Feet
- Dimensions: 11 x 10
Bedroom 3
- Level: Upper
- Area: 100 Square Feet
- Dimensions: 10 x 10
Den
- Level: Main
- Area: 121 Square Feet
- Dimensions: 11 x 11
Dining room
- Level: Main
- Area: 144 Square Feet
- Dimensions: 12 x 12
Kitchen
- Level: Main
- Area: 121 Square Feet
- Dimensions: 11 x 11
Living room
- Level: Main
- Area: 180 Square Feet
- Dimensions: 15 x 12
Heating
- Forced Air, Natural Gas
Cooling
- Central Air, Electric
Appliances
- Included: Microwave, Dishwasher, Disposal, Dryer, Oven/Range - Electric, Refrigerator, Washer, Water Heater, Gas Water Heater
- Laundry: In Basement
Features
- Bathroom - Tub Shower, Open Floorplan, Kitchen Island, Walk-In Closet(s)
- Flooring: Luxury Vinyl
- Doors: Sliding Glass, Storm Door(s)
- Basement: Full,Space For Rooms,Unfinished,Rough Bath Plumb,Sump Pump,Windows
- Has fireplace: No
Interior area
- Total structure area: 2,328
- Total interior livable area: 1,500 sqft
- Finished area above ground: 1,500
- Finished area below ground: 0
Property
Parking
- Total spaces: 1
- Parking features: Garage Faces Front, Attached, Driveway
- Attached garage spaces: 1
- Has uncovered spaces: Yes
Accessibility
- Accessibility features: None
Features
- Levels: Three
- Stories: 3
- Patio & porch: Porch, Deck
- Exterior features: Sidewalks
- Pool features: None
- Fencing: Back Yard
Lot
- Size: 6,838 sqft
Details
- Additional structures: Above Grade, Below Grade
- Parcel number: 1301309218
- Zoning: R3
- Special conditions: Standard
Construction
Type & style
- Home type: SingleFamily
- Architectural style: Colonial
- Property subtype: Single Family Residence
Materials
- Vinyl Siding
- Foundation: Concrete Perimeter
- Roof: Asphalt,Shingle
Condition
- New construction: No
- Year built: 2000
- Major remodel year: 2024
Utilities & green energy
- Sewer: Public Sewer
- Water: Public
- Utilities for property: Cable Connected
Community & neighborhood
Location
- Region: Abingdon
- Subdivision: Long Bar Harbor
HOA & financial
HOA
- Has HOA: Yes
- HOA fee: $160 annually
Other
Other facts
- Listing agreement: Exclusive Right To Sell
- Ownership: Fee Simple
Price history
| Date | Event | Price |
|---|---|---|
| 6/6/2025 | Sold | $400,000$267/sqft |
Source: | ||
| 5/7/2025 | Pending sale | $400,000$267/sqft |
Source: | ||
| 4/30/2025 | Price change | $400,000-2.2%$267/sqft |
Source: | ||
| 4/17/2025 | Listed for sale | $409,000+16.2%$273/sqft |
Source: | ||
| 4/17/2024 | Sold | $352,000-3.6%$235/sqft |
Source: | ||
Public tax history
| Year | Property taxes | Tax assessment |
|---|---|---|
| 2025 | $3,069 +6.7% | $281,600 +6.7% |
| 2024 | $2,877 +7.1% | $264,000 +7.1% |
| 2023 | $2,686 +2.4% | $246,400 |
Find assessor info on the county website
Neighborhood: 21009
Nearby schools
GreatSchools rating
- 4/10William Paca/Old Post Road Elementary SchoolGrades: PK-5Distance: 2.4 mi
- 4/10Edgewood Middle SchoolGrades: 6-8Distance: 2.9 mi
- 3/10Edgewood High SchoolGrades: 9-12Distance: 2.8 mi
Schools provided by the listing agent
- District: Harford County Public Schools
Source: Bright MLS. This data may not be complete. We recommend contacting the local school district to confirm school assignments for this home.

Get pre-qualified for a loan
At Zillow Home Loans, we can pre-qualify you in as little as 5 minutes with no impact to your credit score.An equal housing lender. NMLS #10287.
