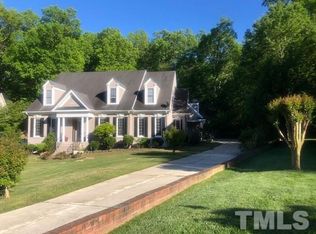Sold for $450,000
Street View
$450,000
3804 Laurel Hills Rd, Raleigh, NC 27612
--beds
--baths
0.41Acres
VacantLand
Built in ----
0.41 Acres Lot
$-- Zestimate®
$--/sqft
$4,219 Estimated rent
Home value
Not available
Estimated sales range
Not available
$4,219/mo
Zestimate® history
Loading...
Owner options
Explore your selling options
What's special
3804 Laurel Hills Rd, Raleigh, NC 27612 is a vacant land home. This home last sold for $450,000 in April 2025.
The Rent Zestimate for this home is $4,219/mo.
Price history
| Date | Event | Price |
|---|---|---|
| 4/3/2025 | Sold | $450,000-73.5% |
Source: Public Record Report a problem | ||
| 2/28/2025 | Price change | $1,700,000+233.3% |
Source: | ||
| 1/9/2025 | Price change | $510,000-68.1% |
Source: | ||
| 12/27/2024 | Listed for sale | $1,600,000+106566.7% |
Source: | ||
| 11/15/2016 | Sold | $1,500 |
Source: Public Record Report a problem | ||
Public tax history
| Year | Property taxes | Tax assessment |
|---|---|---|
| 2025 | $2,093 +0.4% | $240,000 |
| 2024 | $2,084 +27.5% | $240,000 +60% |
| 2023 | $1,635 +7.7% | $150,000 |
Find assessor info on the county website
Neighborhood: Northwest Raleigh
Nearby schools
GreatSchools rating
- 5/10Stough ElementaryGrades: PK-5Distance: 0.8 mi
- 6/10Oberlin Middle SchoolGrades: 6-8Distance: 2.9 mi
- 7/10Needham Broughton HighGrades: 9-12Distance: 4.1 mi
