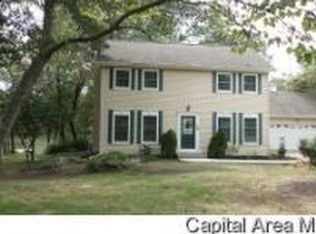Sold for $265,000
$265,000
3804 Kennedy Rd, Taylorville, IL 62568
3beds
1,868sqft
Single Family Residence, Residential
Built in 1989
-- sqft lot
$279,100 Zestimate®
$142/sqft
$1,679 Estimated rent
Home value
$279,100
Estimated sales range
Not available
$1,679/mo
Zestimate® history
Loading...
Owner options
Explore your selling options
What's special
Acacia wood floors, sunroom, deck. 4 bedroom, master has 8.3 x 7 full bath and huge walk-in closet. Fireplace open to dining room and living room. Skylights and cathedral ceilings. 100' of Lake frontage. Sunsetter awning on deck. Boat dock.
Zillow last checked: 8 hours ago
Listing updated: September 12, 2024 at 01:19pm
Listed by:
Jerri L Mazzotti Office:217-824-8888,
Kennedy Real Estate LLC
Bought with:
Ron McKavetz, 475125964
Kennedy Real Estate LLC
Source: RMLS Alliance,MLS#: CA1030005 Originating MLS: Capital Area Association of Realtors
Originating MLS: Capital Area Association of Realtors

Facts & features
Interior
Bedrooms & bathrooms
- Bedrooms: 3
- Bathrooms: 2
- Full bathrooms: 2
Bedroom 1
- Level: Main
- Dimensions: 15ft 6in x 14ft 0in
Bedroom 2
- Level: Main
- Dimensions: 11ft 5in x 14ft 0in
Bedroom 3
- Level: Main
- Dimensions: 11ft 4in x 14ft 0in
Other
- Level: Main
- Dimensions: 25ft 4in x 13ft 7in
Additional room
- Description: Sunroom
- Level: Main
- Dimensions: 9ft 1in x 9ft 7in
Great room
- Level: Main
- Dimensions: 19ft 3in x 21ft 8in
Kitchen
- Level: Main
- Dimensions: 13ft 7in x 10ft 3in
Main level
- Area: 1868
Heating
- Electric, Forced Air
Cooling
- Central Air
Appliances
- Included: Dishwasher, Disposal, Range Hood, Range, Gas Water Heater
Features
- Ceiling Fan(s), Vaulted Ceiling(s), High Speed Internet
- Windows: Replacement Windows, Skylight(s), Window Treatments
- Basement: Full
- Number of fireplaces: 1
- Fireplace features: Family Room, Gas Starter, Living Room, Multi-Sided
Interior area
- Total structure area: 1,868
- Total interior livable area: 1,868 sqft
Property
Parking
- Total spaces: 2
- Parking features: Attached
- Attached garage spaces: 2
Features
- Exterior features: Dock
- Spa features: Bath
Lot
- Dimensions: 98.25 x 216.35 Appro x
- Features: Sloped
Details
- Additional structures: Shed(s)
- Parcel number: 08143120200200
Construction
Type & style
- Home type: SingleFamily
- Architectural style: Ranch
- Property subtype: Single Family Residence, Residential
Materials
- Frame, Vinyl Siding
- Foundation: Concrete Perimeter
- Roof: Shingle
Condition
- New construction: No
- Year built: 1989
Utilities & green energy
- Sewer: Septic Tank
- Water: Public
- Utilities for property: Cable Available
Community & neighborhood
Location
- Region: Taylorville
- Subdivision: Bertinetti
HOA & financial
HOA
- Has HOA: Yes
- HOA fee: $400 annually
- Services included: Lake Rights
Other
Other facts
- Road surface type: Paved
Price history
| Date | Event | Price |
|---|---|---|
| 9/12/2024 | Sold | $265,000-11.4%$142/sqft |
Source: | ||
| 8/16/2024 | Contingent | $299,000$160/sqft |
Source: | ||
| 6/24/2024 | Listed for sale | $299,000+92.9%$160/sqft |
Source: | ||
| 11/17/2006 | Sold | $155,000$83/sqft |
Source: Public Record Report a problem | ||
Public tax history
| Year | Property taxes | Tax assessment |
|---|---|---|
| 2023 | $4,021 +2.9% | $68,643 +6.8% |
| 2022 | $3,908 +5.2% | $64,275 +4.2% |
| 2021 | $3,717 -0.3% | $61,655 |
Find assessor info on the county website
Neighborhood: 62568
Nearby schools
GreatSchools rating
- 4/10Memorial Elementary SchoolGrades: 3-4Distance: 2.9 mi
- 9/10Taylorville Jr High SchoolGrades: 5-8Distance: 3.2 mi
- 4/10Taylorville Sr High SchoolGrades: 9-12Distance: 3.8 mi
Schools provided by the listing agent
- High: Taylorville
Source: RMLS Alliance. This data may not be complete. We recommend contacting the local school district to confirm school assignments for this home.
Get pre-qualified for a loan
At Zillow Home Loans, we can pre-qualify you in as little as 5 minutes with no impact to your credit score.An equal housing lender. NMLS #10287.
