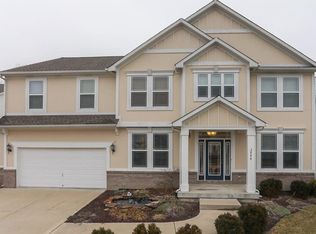Sold
$440,000
3804 Jonathan Rdg, Columbus, IN 47201
5beds
5,046sqft
Residential, Single Family Residence
Built in 2009
10,802.88 Square Feet Lot
$494,800 Zestimate®
$87/sqft
$3,830 Estimated rent
Home value
$494,800
$470,000 - $524,000
$3,830/mo
Zestimate® history
Loading...
Owner options
Explore your selling options
What's special
Your dream home is waiting just for you!Enjoy preparing meals in this impressive kitchen equipped with a stylish backsplash, a center island, ample cabinetry for storage and generous sleek counter space. Step inside the beautiful main living area with plush carpet and a cozy fireplace with built in shelves on either side.Master suite include dual vanity, separate shower , garden tub, & walk-in closet. Finished Basement with 9 foot ceilings, lot of Daylight windows, Wet Bar, Recreation room, Bedroom with full bath.Custom stone patio with outdoor fireplace & pergola. New paint interior & exterior, deck, & front porch. Oversized 3 car garages. A Must See!!
Zillow last checked: 8 hours ago
Listing updated: March 31, 2023 at 04:48am
Listing Provided by:
Harvir Kaur 317-417-9012,
eXp Realty, LLC
Bought with:
Elisa Torres Camargo
Realty One Group Dream
Source: MIBOR as distributed by MLS GRID,MLS#: 21898518
Facts & features
Interior
Bedrooms & bathrooms
- Bedrooms: 5
- Bathrooms: 5
- Full bathrooms: 4
- 1/2 bathrooms: 1
- Main level bathrooms: 1
Primary bedroom
- Level: Upper
- Area: 360 Square Feet
- Dimensions: 18x20
Bedroom 2
- Level: Upper
- Area: 182 Square Feet
- Dimensions: 13x14
Bedroom 3
- Level: Upper
- Area: 196 Square Feet
- Dimensions: 14x14
Bedroom 4
- Level: Upper
- Area: 168 Square Feet
- Dimensions: 12x14
Bedroom 5
- Features: Luxury Vinyl Plank
- Level: Basement
- Area: 156 Square Feet
- Dimensions: 13x12
Other
- Features: Vinyl
- Level: Main
- Area: 70 Square Feet
- Dimensions: 10x07
Breakfast room
- Features: Hardwood
- Level: Main
- Area: 204 Square Feet
- Dimensions: 17x12
Dining room
- Level: Main
- Area: 156 Square Feet
- Dimensions: 12x13
Family room
- Level: Main
- Area: 285 Square Feet
- Dimensions: 15x19
Kitchen
- Features: Hardwood
- Level: Main
- Area: 238 Square Feet
- Dimensions: 17x14
Living room
- Level: Main
- Area: 110 Square Feet
- Dimensions: 11x10
Play room
- Features: Luxury Vinyl Plank
- Level: Basement
- Area: 209 Square Feet
- Dimensions: 11x19
Play room
- Features: Luxury Vinyl Plank
- Level: Basement
- Area: 391 Square Feet
- Dimensions: 23x17
Heating
- Forced Air
Cooling
- Has cooling: Yes
Appliances
- Included: Dishwasher, Disposal, Microwave, Electric Oven, Refrigerator, Gas Water Heater
- Laundry: Main Level
Features
- Attic Access, Bookcases, High Ceilings, Walk-In Closet(s), Hardwood Floors, Wet Bar, Entrance Foyer, Kitchen Island, Pantry
- Flooring: Hardwood
- Basement: Ceiling - 9+ feet,Finished Ceiling,Finished,Full
- Attic: Access Only
- Number of fireplaces: 2
- Fireplace features: Living Room
Interior area
- Total structure area: 5,046
- Total interior livable area: 5,046 sqft
- Finished area below ground: 1,485
Property
Parking
- Total spaces: 3
- Parking features: Attached
- Attached garage spaces: 3
- Details: Garage Parking Other(Finished Garage, Keyless Entry, Service Door)
Features
- Levels: Two
- Stories: 2
- Patio & porch: Covered
- Exterior features: Fire Pit
Lot
- Size: 10,802 sqft
- Features: Sidewalks, Storm Sewer, Street Lights, Mature Trees
Details
- Parcel number: 039534330000804005
- Other equipment: Radon System
Construction
Type & style
- Home type: SingleFamily
- Architectural style: Craftsman
- Property subtype: Residential, Single Family Residence
Materials
- Brick, Cement Siding
- Foundation: Concrete Perimeter, Full
Condition
- New construction: No
- Year built: 2009
Utilities & green energy
- Water: Municipal/City
- Utilities for property: Water Connected
Community & neighborhood
Location
- Region: Columbus
- Subdivision: Terrace Woods
HOA & financial
HOA
- Has HOA: Yes
- HOA fee: $375 annually
- Services included: Entrance Common, Maintenance
- Association phone: 812-212-1200
Other
Other facts
- Listing terms: Conventional
Price history
| Date | Event | Price |
|---|---|---|
| 3/30/2023 | Sold | $440,000-4.3%$87/sqft |
Source: | ||
| 3/6/2023 | Pending sale | $459,900$91/sqft |
Source: | ||
| 2/3/2023 | Listed for sale | $459,900$91/sqft |
Source: | ||
| 1/31/2023 | Pending sale | $459,900$91/sqft |
Source: | ||
| 1/2/2023 | Listed for sale | $459,900+28.7%$91/sqft |
Source: | ||
Public tax history
| Year | Property taxes | Tax assessment |
|---|---|---|
| 2024 | $5,032 +6.7% | $451,100 +2.6% |
| 2023 | $4,716 +10% | $439,600 +5.8% |
| 2022 | $4,287 -0.8% | $415,500 +10.6% |
Find assessor info on the county website
Neighborhood: 47201
Nearby schools
GreatSchools rating
- 7/10Southside Elementary SchoolGrades: PK-6Distance: 1.4 mi
- 4/10Central Middle SchoolGrades: 7-8Distance: 3.4 mi
- 7/10Columbus North High SchoolGrades: 9-12Distance: 4.6 mi
Schools provided by the listing agent
- Elementary: Southside Elementary School
- Middle: Central Middle School
- High: Columbus North High School
Source: MIBOR as distributed by MLS GRID. This data may not be complete. We recommend contacting the local school district to confirm school assignments for this home.

Get pre-qualified for a loan
At Zillow Home Loans, we can pre-qualify you in as little as 5 minutes with no impact to your credit score.An equal housing lender. NMLS #10287.
