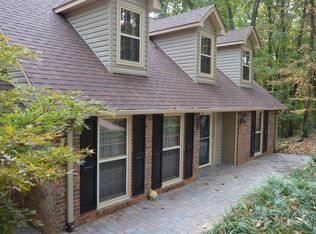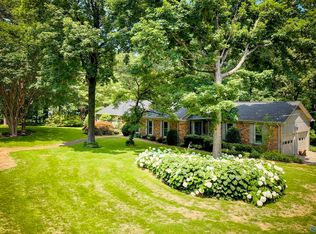ACREAGE IN THE CITY! 1.7 Acres- PRIVATE & Natural back yard offers abundance of scenic beauty! 4 BR 3 Bath Basement Rancher-Beautifully updated w/Pergo flooring-fresh paint & BR carpeting-Updated Kitchen cabinetry-tile backsplash-abundance of counter space- Family sized LR offers wood burning fplace & cathedral ceiling -Formal Dining adjacent to Kitchen area-Natural light enhances the Sunroom addition-complete w/sky lights-Pergo floors-solid wood deco beams-Full finished basement includes: 4 th Br & Bath-Rec/Bonus Room-Laundry Rm-Media Rm-rear entry 2 car Garage-HVAC 2012 & 2015
This property is off market, which means it's not currently listed for sale or rent on Zillow. This may be different from what's available on other websites or public sources.

