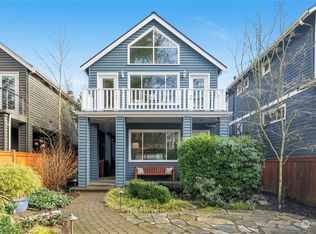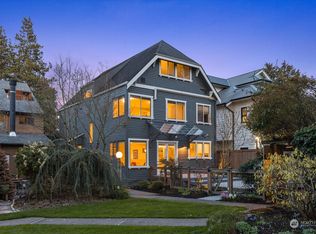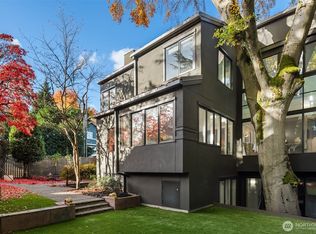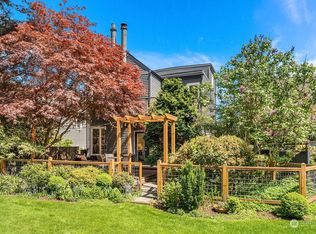Sold
Listed by:
John Swofford,
Windermere Real Estate Co.
Bought with: Windermere Real Estate/East
$2,900,000
3804 E Blaine Street, Seattle, WA 98112
4beds
4,200sqft
Single Family Residence
Built in 1939
4,199.18 Square Feet Lot
$2,812,200 Zestimate®
$690/sqft
$7,874 Estimated rent
Home value
$2,812,200
$2.59M - $3.07M
$7,874/mo
Zestimate® history
Loading...
Owner options
Explore your selling options
What's special
Proudly commanding a lush corner lot at the absolute epicenter of Madison Park, this 1939 Craftsman was expertly renovated in 2005, and subsequent stewards have thoughtfully updated this very rare gem. There's not enough room here to detail every glorious amenity in this very special home, so I'll try to enchant you with just a few buzz words. Then, take a look at the photos & come see for yourself! Dark hardwoods; tall ceilings; trad millwork; Great Room; circular floorplan; formal dining; chef's kitchen; granite; massive kitchen island. “Kitchen Jewelry”: Wolf, Sub-Zero, Miele, and Samsung. Entertaining patio; cozy library; main floor BD suite; Primary Sanctuary; soaking tub; fashionista closet, morning rm, view decks, & storage galore!
Zillow last checked: 8 hours ago
Listing updated: August 01, 2024 at 02:25pm
Listed by:
John Swofford,
Windermere Real Estate Co.
Bought with:
Julie Scozzafave, 11175
Windermere Real Estate/East
Don Weintraub, 114019
Windermere Real Estate/East
Source: NWMLS,MLS#: 2261611
Facts & features
Interior
Bedrooms & bathrooms
- Bedrooms: 4
- Bathrooms: 3
- Full bathrooms: 1
- 3/4 bathrooms: 1
- 1/2 bathrooms: 1
- Main level bathrooms: 1
- Main level bedrooms: 1
Primary bedroom
- Level: Second
Bedroom
- Level: Second
Bedroom
- Level: Second
Bedroom
- Level: Main
Bathroom three quarter
- Level: Main
Bathroom full
- Description: Primary Bath
- Level: Second
Other
- Level: Lower
Entry hall
- Level: Main
Other
- Description: Morning Room
- Level: Second
Family room
- Level: Main
Great room
- Level: Main
Kitchen with eating space
- Level: Main
Living room
- Level: Main
Rec room
- Level: Lower
Utility room
- Level: Second
Heating
- Fireplace(s), 90%+ High Efficiency, Forced Air
Cooling
- Other – See Remarks
Appliances
- Included: Dishwashers_, Double Oven, Dryer(s), GarbageDisposal_, Microwaves_, Refrigerators_, StovesRanges_, Washer(s), Dishwasher(s), Garbage Disposal, Microwave(s), Refrigerator(s), Stove(s)/Range(s), Water Heater: Gas, Water Heater Location: Garage
Features
- Bath Off Primary, Ceiling Fan(s), Dining Room, High Tech Cabling
- Flooring: Ceramic Tile, Engineered Hardwood, Hardwood, See Remarks, Carpet
- Doors: French Doors
- Windows: Double Pane/Storm Window, Skylight(s)
- Basement: Daylight,Finished
- Number of fireplaces: 1
- Fireplace features: Gas, Main Level: 1, Fireplace
Interior area
- Total structure area: 4,200
- Total interior livable area: 4,200 sqft
Property
Parking
- Total spaces: 1
- Parking features: Attached Garage
- Attached garage spaces: 1
Features
- Levels: Two
- Stories: 2
- Entry location: Main
- Patio & porch: Ceramic Tile, Hardwood, Wall to Wall Carpet, Bath Off Primary, Ceiling Fan(s), Double Pane/Storm Window, Dining Room, French Doors, High Tech Cabling, Jetted Tub, Security System, Skylight(s), Vaulted Ceiling(s), Walk-In Closet(s), Fireplace, Water Heater
- Spa features: Bath
- Has view: Yes
- View description: City, Lake, Mountain(s), See Remarks, Territorial
- Has water view: Yes
- Water view: Lake
Lot
- Size: 4,199 sqft
- Features: Corner Lot, Curbs, Paved, Sidewalk, Cable TV, Deck, Electric Car Charging, Fenced-Partially, Gas Available, High Speed Internet, Irrigation, Patio, Sprinkler System
- Topography: Level
- Residential vegetation: Fruit Trees, Garden Space
Details
- Parcel number: 5318101590
- Special conditions: Standard
Construction
Type & style
- Home type: SingleFamily
- Architectural style: Craftsman
- Property subtype: Single Family Residence
Materials
- Wood Siding, Wood Products
- Foundation: Poured Concrete
- Roof: Composition
Condition
- Year built: 1939
- Major remodel year: 2005
Utilities & green energy
- Electric: Company: City Light
- Sewer: Sewer Connected, Company: City of Seattle
- Water: Public, Company: City of Seattle
Community & neighborhood
Security
- Security features: Security System
Location
- Region: Seattle
- Subdivision: Madison Park
Other
Other facts
- Listing terms: Cash Out,Conventional
- Cumulative days on market: 305 days
Price history
| Date | Event | Price |
|---|---|---|
| 7/29/2024 | Sold | $2,900,000-3%$690/sqft |
Source: | ||
| 7/18/2024 | Pending sale | $2,988,888$712/sqft |
Source: | ||
| 7/8/2024 | Listed for sale | $2,988,888+19.6%$712/sqft |
Source: | ||
| 5/18/2024 | Listing removed | -- |
Source: Zillow Rentals | ||
| 5/8/2024 | Listed for rent | $9,800$2/sqft |
Source: Zillow Rentals | ||
Public tax history
| Year | Property taxes | Tax assessment |
|---|---|---|
| 2024 | $20,258 +5.7% | $2,139,000 +3.9% |
| 2023 | $19,174 -0.3% | $2,058,000 -10.7% |
| 2022 | $19,226 +13.3% | $2,305,000 +23.5% |
Find assessor info on the county website
Neighborhood: Madison Park
Nearby schools
GreatSchools rating
- 7/10McGilvra Elementary SchoolGrades: K-5Distance: 0.1 mi
- 7/10Edmonds S. Meany Middle SchoolGrades: 6-8Distance: 1.3 mi
- 8/10Garfield High SchoolGrades: 9-12Distance: 2.2 mi
Schools provided by the listing agent
- Elementary: Stevens
- Middle: Meany Mid
- High: Garfield High
Source: NWMLS. This data may not be complete. We recommend contacting the local school district to confirm school assignments for this home.
Sell for more on Zillow
Get a free Zillow Showcase℠ listing and you could sell for .
$2,812,200
2% more+ $56,244
With Zillow Showcase(estimated)
$2,868,444


