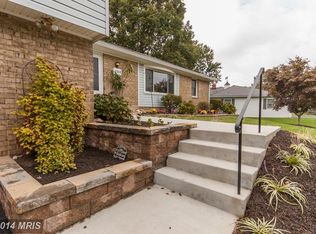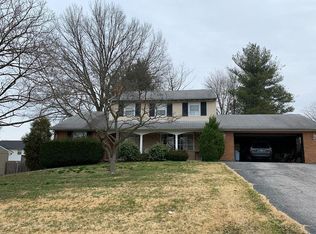Beautiful! Well maintained split level 4 bedroom & 2.5 bath home with over 3000 SQFT of living space settled in a beautifully landscaped level lot backing to the trees in Olney Mill! The main level offers open floor plan with gorgeous hardwood floors throughout, formal living room, formal dining room and large kitchen with table space. Entire upper level has Hardwood floors, primary bedroom with private updated primary bath, 2 generous sized bedroom and updated second full bath. Fully finished walk out lower level is filled with natural sun light with huge family room that is perfect place to spend the evening in front of the fireplace or take it outside to the patio overlooking the plush green grass and a large game/ rec room for family entertaining, 4th bedroom/guest room and updated powder room. Close Proximity to shopping, public transportation, and major roads.
This property is off market, which means it's not currently listed for sale or rent on Zillow. This may be different from what's available on other websites or public sources.


