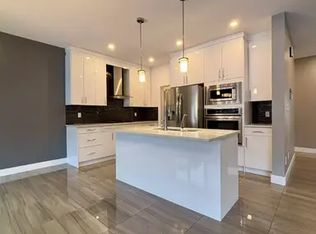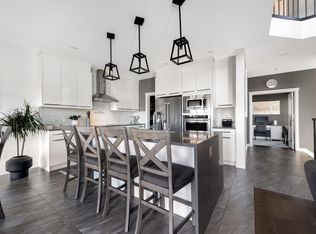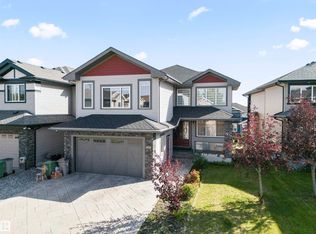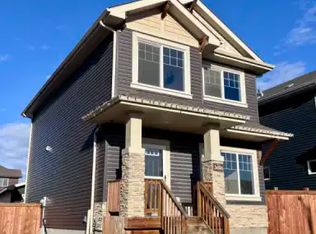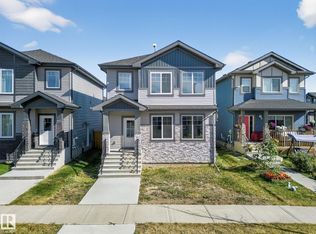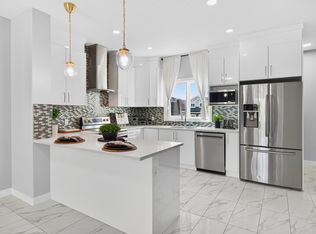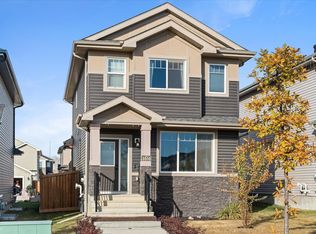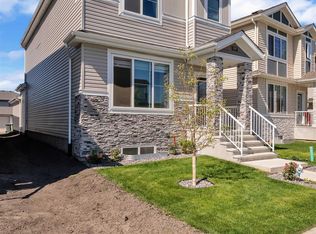3804 48th Ave, Beaumont, AB T4X 1Y8
What's special
- 132 days |
- 7 |
- 0 |
Zillow last checked: 8 hours ago
Listing updated: November 27, 2025 at 10:02am
Manikirat Grewal,
Royal Lepage Arteam Realty,
Gurvinder Randhawa,
Royal Lepage Arteam Realty
Facts & features
Interior
Bedrooms & bathrooms
- Bedrooms: 5
- Bathrooms: 4
- Full bathrooms: 3
- 1/2 bathrooms: 1
Primary bedroom
- Level: Upper
Heating
- Forced Air-1, Natural Gas
Appliances
- Included: Dishwasher-Built-In, Exhaust Fan, Microwave, Refrigerator, Electric Cooktop, Electric Stove, Second Dryer, Second Washer, Gas Water Heater
Features
- Ceiling 9 ft., Closet Organizers, No Animal Home, No Smoking Home
- Flooring: Ceramic Tile, Hardwood, Vinyl Plank
- Windows: Window Coverings, Vinyl Windows
- Basement: Full, Finished
Interior area
- Total structure area: 2,170
- Total interior livable area: 2,170 sqft
Video & virtual tour
Property
Parking
- Total spaces: 2
- Parking features: Double Garage Attached, Parking-Extra, Garage Control, Garage Opener
- Attached garage spaces: 2
Features
- Levels: 2 Storey,3
- Patio & porch: Deck
- Exterior features: Playground Nearby
Lot
- Size: 4,596.19 Square Feet
- Features: Near Golf Course, Playground Nearby, Schools, Shopping Nearby, Golf Nearby
Construction
Type & style
- Home type: SingleFamily
- Property subtype: Single Family Residence
Materials
- Foundation: Concrete Perimeter
- Roof: Asphalt
Condition
- Year built: 2016
Community & HOA
Community
- Features: Ceiling 9 ft., Closet Organizers, Deck, Hot Water Natural Gas, No Animal Home, No Smoking Home
- Security: Security System, Smoke Detector(s), Security Door, Detectors Smoke
Location
- Region: Beaumont
Financial & listing details
- Price per square foot: C$276/sqft
- Date on market: 8/1/2025
- Ownership: Private
By pressing Contact Agent, you agree that the real estate professional identified above may call/text you about your search, which may involve use of automated means and pre-recorded/artificial voices. You don't need to consent as a condition of buying any property, goods, or services. Message/data rates may apply. You also agree to our Terms of Use. Zillow does not endorse any real estate professionals. We may share information about your recent and future site activity with your agent to help them understand what you're looking for in a home.
Price history
Price history
Price history is unavailable.
Public tax history
Public tax history
Tax history is unavailable.Climate risks
Neighborhood: T4X
Nearby schools
GreatSchools rating
No schools nearby
We couldn't find any schools near this home.
- Loading
