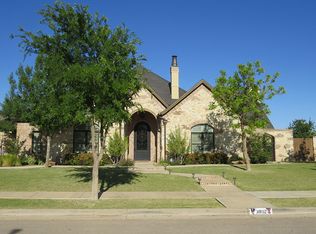Sold on 05/21/25
Price Unknown
3804 109th St, Lubbock, TX 79423
4beds
4,399sqft
Single Family Residence, Residential
Built in 2009
0.43 Acres Lot
$849,900 Zestimate®
$--/sqft
$4,772 Estimated rent
Home value
$849,900
$790,000 - $918,000
$4,772/mo
Zestimate® history
Loading...
Owner options
Explore your selling options
What's special
Orchard park custom beauty! This one of a kind 4/3/3 features an open concept layout with spacious bedrooms, functional kitchen and an amazing backyard space. Large isolated master suite with spacious closet space and patio access. Fully equipped media room in the basement with bar and wine cellar ready for March Madness or movie night! The 4th bedroom could be used as an office/second living area and includes a fireplace. The secondary bedrooms are complimented by a spacious jack & jill bathroom set up featuring a separate tub and shower. Step outside into your personal paradise. The backyard offers a beautiful saltwater pool, outdoor kitchen, turfed putting green, huge covered patio with speakers throughout inside and out and an outdoor half bath. The spacious laundry room offers a pup washing station and leads to a closed off side yard. This home has it all, call today!
Zillow last checked: 8 hours ago
Listing updated: May 21, 2025 at 09:44am
Listed by:
Jeremias Torres TREC #0668726 806-204-0492,
Lubbock Discount Realty
Bought with:
Paula Youngblood, TREC #0503931
Aycock Realty Group, LLC
Source: LBMLS,MLS#: 202552564
Facts & features
Interior
Bedrooms & bathrooms
- Bedrooms: 4
- Bathrooms: 4
- Full bathrooms: 2
Heating
- Central
Cooling
- Ceiling Fan(s), Central Air
Appliances
- Included: Bar Fridge, Dishwasher, Range Hood, Wine Refrigerator
- Laundry: Electric Dryer Hookup, Inside, Laundry Room, Main Level, Sink, Washer Hookup
Features
- Bookcases, Ceiling Fan(s), Double Vanity, High Ceilings, Kitchen Island, Pantry
- Flooring: Carpet, Hardwood
- Windows: Window Coverings
- Basement: Finished,Full
- Has fireplace: Yes
Interior area
- Total structure area: 4,398
- Total interior livable area: 4,398 sqft
- Finished area above ground: 3,971
- Finished area below ground: 427
Property
Parking
- Total spaces: 3
- Parking features: Attached, Garage
- Attached garage spaces: 3
Features
- Patio & porch: Covered, Patio
- Exterior features: Lighting, Outdoor Grill, Outdoor Kitchen, Private Yard, Storage
- Has private pool: Yes
- Pool features: Outdoor Pool, Salt Water
- Fencing: Back Yard,Fenced
Lot
- Size: 0.43 Acres
Details
- Parcel number: TBD
- Zoning description: Single Family
- Special conditions: Standard
- Other equipment: Home Theater
Construction
Type & style
- Home type: SingleFamily
- Architectural style: Other
- Property subtype: Single Family Residence, Residential
Materials
- Brick
- Foundation: Slab
- Roof: Composition
Condition
- New construction: No
- Year built: 2009
Utilities & green energy
- Sewer: Public Sewer
- Water: Public
- Utilities for property: Electricity Available, Natural Gas Available
Community & neighborhood
Security
- Security features: 24 Hour Security
Location
- Region: Lubbock
Other
Other facts
- Listing terms: Cash,Conventional,FHA,VA Loan
- Road surface type: Paved
Price history
| Date | Event | Price |
|---|---|---|
| 5/21/2025 | Sold | -- |
Source: | ||
| 4/12/2025 | Pending sale | $849,900$193/sqft |
Source: | ||
| 4/2/2025 | Listed for sale | $849,900+6.3%$193/sqft |
Source: | ||
| 5/30/2023 | Sold | -- |
Source: | ||
| 4/14/2023 | Pending sale | $799,900$182/sqft |
Source: | ||
Public tax history
| Year | Property taxes | Tax assessment |
|---|---|---|
| 2025 | -- | $792,587 +8.1% |
| 2024 | $14,041 -7.2% | $733,110 -5.3% |
| 2023 | $15,125 -4.6% | $774,350 +8% |
Find assessor info on the county website
Neighborhood: 79423
Nearby schools
GreatSchools rating
- 10/10Lubbock-Cooper Central Elementary SchoolGrades: PK-5Distance: 1.5 mi
- 7/10Lubbock-Cooper Bush Middle SchoolGrades: 6-8Distance: 0.7 mi
- 7/10Lubbock-Cooper High SchoolGrades: 9-12Distance: 4.2 mi
Schools provided by the listing agent
- Elementary: Lubbock-Cooper South
- Middle: Lubbock-Cooper Bush
- High: Cooper
Source: LBMLS. This data may not be complete. We recommend contacting the local school district to confirm school assignments for this home.
