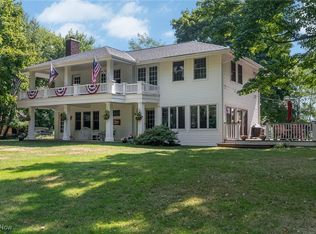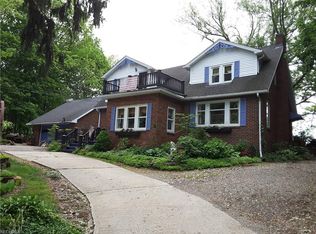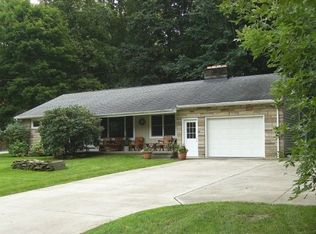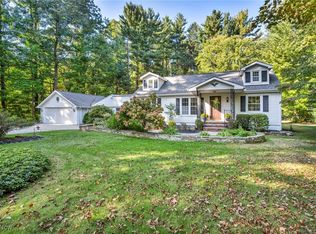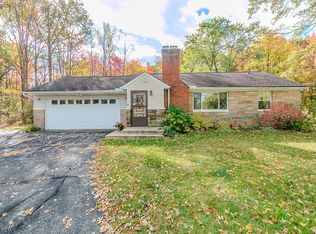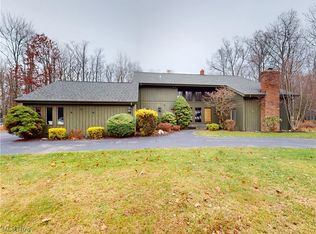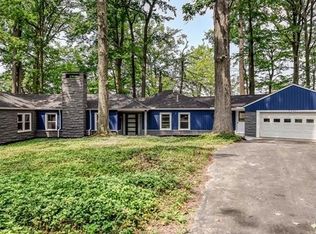Perched above the Chagrin River, this French Tudor estate is less a house and more a retreat—timeless, elegant, and just minutes from the heartbeat of Downtown Willoughby. Step inside and you’re greeted by soaring ceilings, a grand stone fireplace, and sunlight streaming through walls of windows—an elegant backdrop for both quiet mornings and lively gatherings. The kitchen invites connection, perfect for cooking, cocktails, or conversations that last late into the night. Retreat to the first-floor primary suite, where wooded views and a spa-inspired bath create a private sanctuary. Upstairs, spacious bedrooms provide comfort for guests, while every corner of the home tells a story of warmth, character, and craftsmanship. Outdoors, the stone patio and acre of land overlooking the river offer endless opportunities for dining al fresco, summer celebrations, or quiet reflection. From cozy nights by the fire to weekends exploring nearby shops and restaurants, life here feels both grand and grounded and holds rare potential as a destination Airbnb. Minutes from Lake Erie’s beautiful beaches, sunsets and Downtown Cleveland. Low utility costs and taxes make this the perfect investment. More than a home—it’s a lifestyle of privacy and comfort. Member of owner LLC is a licensed real estate agent.
Under contract
$450,000
38038 Ridge Rd, Willoughby, OH 44094
4beds
2,608sqft
Est.:
Single Family Residence
Built in 1993
1.18 Acres Lot
$-- Zestimate®
$173/sqft
$-- HOA
What's special
Spacious bedroomsWooded viewsFirst-floor primary suiteSoaring ceilingsSpa-inspired bathStone patioFrench tudor estate
- 144 days |
- 638 |
- 15 |
Zillow last checked: 8 hours ago
Listing updated: December 15, 2025 at 08:49am
Listing Provided by:
Denise M Zervos 216-440-9089 Zervos@ContactPlatinum.com,
Platinum Real Estate
Source: MLS Now,MLS#: 5150077 Originating MLS: Akron Cleveland Association of REALTORS
Originating MLS: Akron Cleveland Association of REALTORS
Facts & features
Interior
Bedrooms & bathrooms
- Bedrooms: 4
- Bathrooms: 3
- Full bathrooms: 2
- 1/2 bathrooms: 1
- Main level bathrooms: 2
- Main level bedrooms: 1
Primary bedroom
- Description: Flooring: Carpet
- Features: Bookcases, Built-in Features
- Level: First
- Dimensions: 20 x 18
Bedroom
- Description: Flooring: Carpet
- Level: Second
- Dimensions: 14 x 14
Bedroom
- Description: Flooring: Carpet
- Level: Second
- Dimensions: 16 x 10
Bedroom
- Description: Flooring: Carpet
- Level: Second
- Dimensions: 16 x 12
Dining room
- Description: Flooring: Laminate
- Level: First
- Dimensions: 14 x 14
Great room
- Description: Flooring: Laminate
- Features: Bookcases, Built-in Features, Fireplace
- Level: First
- Dimensions: 20 x 18
Kitchen
- Description: Updated with Stainless steel appliances and Granite Countertops,Flooring: Laminate
- Features: Granite Counters
- Level: First
- Dimensions: 14 x 12
Laundry
- Level: First
- Dimensions: 9 x 6
Heating
- Baseboard, Gas, Zoned
Cooling
- Ceiling Fan(s)
Appliances
- Laundry: Main Level, Laundry Room, Laundry Tub, Sink
Features
- Beamed Ceilings, Bookcases, Built-in Features, Ceiling Fan(s), Eat-in Kitchen, Granite Counters, High Ceilings, His and Hers Closets, Primary Downstairs, Multiple Closets, Open Floorplan, Pantry, Storage, Vaulted Ceiling(s), Natural Woodwork, Walk-In Closet(s)
- Basement: None
- Number of fireplaces: 1
- Fireplace features: Great Room
Interior area
- Total structure area: 2,608
- Total interior livable area: 2,608 sqft
- Finished area above ground: 2,608
- Finished area below ground: 0
Property
Parking
- Total spaces: 2
- Parking features: Attached, Garage, Garage Door Opener, Heated Garage, Oversized
- Attached garage spaces: 2
Accessibility
- Accessibility features: Accessible Kitchen Appliances, Accessible Bedroom, Accessible Closets
Features
- Levels: Two
- Stories: 2
- Patio & porch: Patio, Balcony
- Exterior features: Balcony
- Has view: Yes
- View description: Panoramic, Trees/Woods
Lot
- Size: 1.18 Acres
- Features: Front Yard, Private, Wooded
Details
- Parcel number: 27A018H000060
- Special conditions: Standard
Construction
Type & style
- Home type: SingleFamily
- Architectural style: Tudor
- Property subtype: Single Family Residence
Materials
- Stone
- Roof: Asphalt,Fiberglass
Condition
- Year built: 1993
Utilities & green energy
- Sewer: Public Sewer
- Water: Public
Community & HOA
Community
- Subdivision: Willoughby-Euclid Ave Sub No2
HOA
- Has HOA: No
Location
- Region: Willoughby
Financial & listing details
- Price per square foot: $173/sqft
- Tax assessed value: $398,490
- Annual tax amount: $7,579
- Date on market: 8/23/2025
- Cumulative days on market: 378 days
Estimated market value
Not available
Estimated sales range
Not available
Not available
Price history
Price history
| Date | Event | Price |
|---|---|---|
| 12/15/2025 | Contingent | $450,000$173/sqft |
Source: | ||
| 10/2/2025 | Price change | $450,000-9.8%$173/sqft |
Source: | ||
| 8/23/2025 | Listed for sale | $499,000-0.2%$191/sqft |
Source: | ||
| 8/11/2025 | Listing removed | $499,999$192/sqft |
Source: | ||
| 6/6/2025 | Price change | $499,999-4.8%$192/sqft |
Source: | ||
Public tax history
Public tax history
| Year | Property taxes | Tax assessment |
|---|---|---|
| 2024 | $7,579 -5.3% | $139,470 +13.2% |
| 2023 | $8,006 +6.3% | $123,190 |
| 2022 | $7,532 -0.4% | $123,190 |
Find assessor info on the county website
BuyAbility℠ payment
Est. payment
$2,891/mo
Principal & interest
$2167
Property taxes
$566
Home insurance
$158
Climate risks
Neighborhood: 44094
Nearby schools
GreatSchools rating
- 4/10Edison Elementary SchoolGrades: K-5Distance: 1.4 mi
- 6/10Willoughby Middle SchoolGrades: 6-8Distance: 0.7 mi
- 7/10South High SchoolGrades: 9-12Distance: 0.7 mi
Schools provided by the listing agent
- District: Willoughby-Eastlake - 4309
Source: MLS Now. This data may not be complete. We recommend contacting the local school district to confirm school assignments for this home.
- Loading
