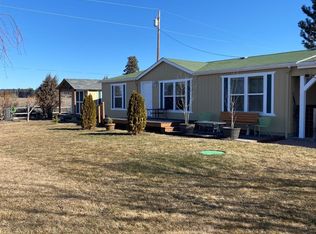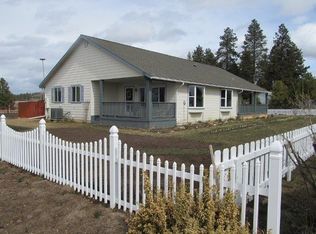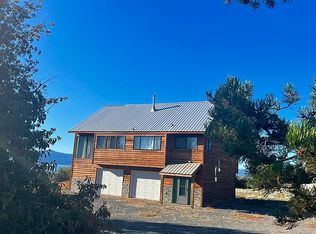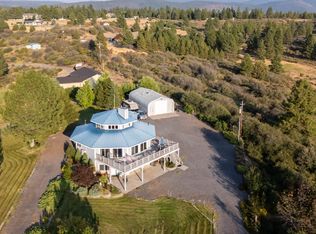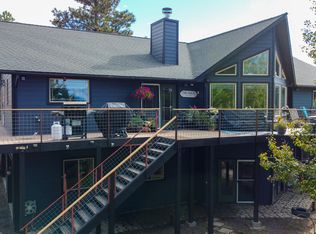This stunning 3-bed, 3-bath, 2,600 sq. ft. home sits on 1.2 acres along the shores of Agency Lake, offering breathtaking views, modern comforts, and exceptional craftsmanship. The open living area features vaulted ceilings, hardwood floors, and floor-to-ceiling bay windows, framing panoramic lake and mountain views. The custom kitchen boasts oak cabinetry, Corian countertops, and modern appliances. The master suite offers deck access, an en-suite bath, and a walk-in closet. The expansive deck is perfect for enjoying sunrises, sunsets, and wildlife. The oversized garage/workshop includes a full bath, storage, and a piped air compressor system. Modern amenities include tankless water heaters and reverse osmosis filtration. Close to Crater Lake, Wood River Wetlands, and top fishing, hunting, and boating destinations, this waterfront escape offers the perfect blend of luxury and outdoor adventure. *Motivated Seller*
Active
$699,000
38038 Modoc Point Rd, Chiloquin, OR 97624
3beds
3baths
2,600sqft
Est.:
Single Family Residence
Built in 1997
1.2 Acres Lot
$-- Zestimate®
$269/sqft
$-- HOA
What's special
Modern appliancesModern comfortsModern amenitiesDeck accessBreathtaking viewsExpansive deckWalk-in closet
- 326 days |
- 988 |
- 54 |
Zillow last checked: 8 hours ago
Listing updated: September 02, 2025 at 03:17pm
Listed by:
Land Leader Northwest LLC 844-281-4301
Source: Oregon Datashare,MLS#: 220197305
Tour with a local agent
Facts & features
Interior
Bedrooms & bathrooms
- Bedrooms: 3
- Bathrooms: 3
Heating
- Heat Pump, Pellet Stove
Cooling
- Central Air, Heat Pump
Appliances
- Included: Dishwasher, Disposal, Dryer, Microwave, Oven, Range, Refrigerator, Tankless Water Heater, Washer, Water Heater, Water Purifier, Water Softener
Features
- Breakfast Bar, Ceiling Fan(s), Kitchen Island, Shower/Tub Combo, Smart Thermostat, Solid Surface Counters, Vaulted Ceiling(s), Walk-In Closet(s)
- Flooring: Carpet, Hardwood, Tile
- Windows: Double Pane Windows, Skylight(s), Vinyl Frames
- Basement: None
- Has fireplace: Yes
- Fireplace features: Living Room, Primary Bedroom
- Common walls with other units/homes: No Common Walls
Interior area
- Total structure area: 2,600
- Total interior livable area: 2,600 sqft
Property
Parking
- Total spaces: 3
- Parking features: Concrete, Heated Garage
- Garage spaces: 3
Features
- Levels: One
- Stories: 1
- Patio & porch: Deck
- Has view: Yes
- View description: Lake, Mountain(s), Panoramic, Territorial
- Has water view: Yes
- Water view: Lake
- Waterfront features: Lake Front
Lot
- Size: 1.2 Acres
- Features: Native Plants, Sloped
Details
- Additional structures: Other
- Parcel number: 226669
- Zoning description: R2
- Special conditions: Standard
Construction
Type & style
- Home type: SingleFamily
- Architectural style: Craftsman,Northwest
- Property subtype: Single Family Residence
Materials
- Frame
- Foundation: Concrete Perimeter
- Roof: Asphalt
Condition
- New construction: No
- Year built: 1997
Utilities & green energy
- Sewer: Sand Filter, Septic Tank
- Water: Well
Community & HOA
Community
- Features: Access to Public Lands, Park
- Security: Smoke Detector(s)
HOA
- Has HOA: No
Location
- Region: Chiloquin
Financial & listing details
- Price per square foot: $269/sqft
- Tax assessed value: $634,870
- Annual tax amount: $3,555
- Date on market: 8/15/2025
- Cumulative days on market: 327 days
- Listing terms: Cash,Conventional,FHA,VA Loan
- Road surface type: Paved
Estimated market value
Not available
Estimated sales range
Not available
$2,517/mo
Price history
Price history
| Date | Event | Price |
|---|---|---|
| 6/4/2025 | Price change | $699,000-4.1%$269/sqft |
Source: | ||
| 5/27/2025 | Price change | $729,000-1.4%$280/sqft |
Source: | ||
| 5/1/2025 | Price change | $739,000-1.5%$284/sqft |
Source: | ||
| 3/12/2025 | Listed for sale | $750,000+141.9%$288/sqft |
Source: | ||
| 12/20/2019 | Sold | $310,000-13.6%$119/sqft |
Source: | ||
Public tax history
Public tax history
| Year | Property taxes | Tax assessment |
|---|---|---|
| 2024 | $3,555 +4.2% | $382,610 +3% |
| 2023 | $3,412 +2.7% | $371,470 +3% |
| 2022 | $3,323 +3.4% | $360,660 +3% |
Find assessor info on the county website
BuyAbility℠ payment
Est. payment
$3,900/mo
Principal & interest
$3323
Property taxes
$332
Home insurance
$245
Climate risks
Neighborhood: 97624
Nearby schools
GreatSchools rating
- 4/10Chiloquin Elementary SchoolGrades: K-6Distance: 3.3 mi
- 2/10Chiloquin High SchoolGrades: 7-12Distance: 3.3 mi
- Loading
- Loading
