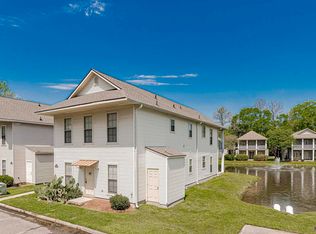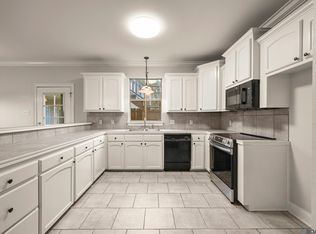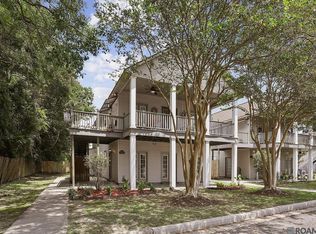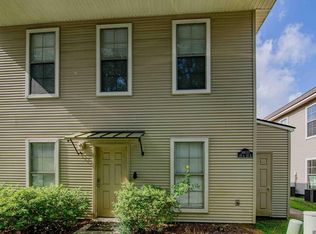Sold
Price Unknown
38035 Post Office Rd APT 9B, Prairieville, LA 70769
3beds
1,395sqft
Single Family Residence, Condominium, Residential
Built in 2006
-- sqft lot
$153,900 Zestimate®
$--/sqft
$1,964 Estimated rent
Home value
$153,900
$143,000 - $165,000
$1,964/mo
Zestimate® history
Loading...
Owner options
Explore your selling options
What's special
NEW ROOF INSTALLED FEBRUARY 2025! Great new listing in Arlington Plantation! This is an upstairs unit with a beautiful view of the pool. Feel right at home in this 3 bed, 2 bath condo where you'll love entertaining in the large kitchen with ample counter space and open floor plan. This condo features wood and tile flooring, vaulted ceilings, crown molding, and updated paint. This unit is located in flood zone x/ no flood insurance required.
Zillow last checked: 8 hours ago
Listing updated: April 29, 2025 at 01:34pm
Listed by:
Kyle Petersen,
United Properties of Louisiana
Bought with:
Lisa Carline, 0995698649
Keller Williams Realty Red Stick Partners
Source: ROAM MLS,MLS#: 2024021478
Facts & features
Interior
Bedrooms & bathrooms
- Bedrooms: 3
- Bathrooms: 2
- Full bathrooms: 2
Primary bedroom
- Features: Ceiling Fan(s), En Suite Bath
- Level: First
- Area: 127
- Width: 10
Bedroom 1
- Level: First
- Area: 115.5
- Dimensions: 11 x 10.5
Bedroom 2
- Level: First
- Area: 115.5
- Dimensions: 11 x 10.5
Primary bathroom
- Features: Double Vanity, Dressing Area
Dining room
- Level: First
- Area: 116
- Width: 10
Kitchen
- Features: Counters Solid Surface, Cabinets Factory Built
- Level: First
- Area: 127
- Width: 10
Living room
- Level: First
- Area: 238
- Dimensions: 17 x 14
Heating
- Central
Cooling
- Central Air, Ceiling Fan(s)
Appliances
- Included: Electric Cooktop, Dishwasher, Disposal
Features
- Vaulted Ceiling(s), Crown Molding
- Flooring: Ceramic Tile
Interior area
- Total structure area: 1,685
- Total interior livable area: 1,395 sqft
Property
Parking
- Parking features: Assigned, No Covered Parking
- Has uncovered spaces: Yes
Features
- Stories: 1
- Patio & porch: Deck
- Exterior features: Balcony, Lighting
- Fencing: None
Lot
- Size: 6,499 sqft
- Dimensions: 50 x 130
Details
- Parcel number: 20026468
Construction
Type & style
- Home type: Condo
- Architectural style: Traditional
- Property subtype: Single Family Residence, Condominium, Residential
- Attached to another structure: Yes
Materials
- Vinyl Siding, Frame
- Foundation: Slab
- Roof: Composition
Condition
- New construction: No
- Year built: 2006
Utilities & green energy
- Gas: None
- Sewer: Public Sewer
- Water: Public
- Utilities for property: Cable Connected
Community & neighborhood
Community
- Community features: Pool
Location
- Region: Prairieville
- Subdivision: Arlington Plantation
HOA & financial
HOA
- Has HOA: Yes
- HOA fee: $4,560 annually
- Services included: Common Areas, Maintenance Grounds, Insurance, Maint Subd Entry HOA, Management, Pool HOA, Repairs/Maintenance, Trash
Other
Other facts
- Listing terms: Cash,Conventional,FMHA/Rural Dev,VA Loan
Price history
| Date | Event | Price |
|---|---|---|
| 4/29/2025 | Sold | -- |
Source: | ||
| 4/10/2025 | Pending sale | $159,900$115/sqft |
Source: | ||
| 2/19/2025 | Price change | $159,900-5.9%$115/sqft |
Source: | ||
| 11/27/2024 | Listed for sale | $169,900$122/sqft |
Source: | ||
| 3/9/2018 | Listing removed | $1,350$1/sqft |
Source: Pennant Real Estate #2018001125 Report a problem | ||
Public tax history
| Year | Property taxes | Tax assessment |
|---|---|---|
| 2024 | $1,648 +9.2% | $13,600 +10.1% |
| 2023 | $1,509 0% | $12,350 |
| 2022 | $1,509 +0% | $12,350 |
Find assessor info on the county website
Neighborhood: 70769
Nearby schools
GreatSchools rating
- 7/10Bluff Ridge PrimaryGrades: PK-5Distance: 1.6 mi
- 9/10Bluff Middle SchoolGrades: 6-8Distance: 1.3 mi
- 9/10Dutchtown High SchoolGrades: 9-12Distance: 2.9 mi
Schools provided by the listing agent
- District: Ascension Parish
Source: ROAM MLS. This data may not be complete. We recommend contacting the local school district to confirm school assignments for this home.
Sell for more on Zillow
Get a Zillow Showcase℠ listing at no additional cost and you could sell for .
$153,900
2% more+$3,078
With Zillow Showcase(estimated)$156,978



