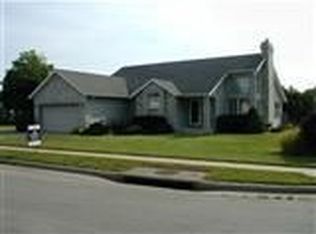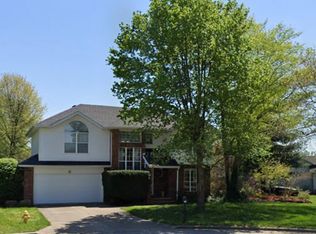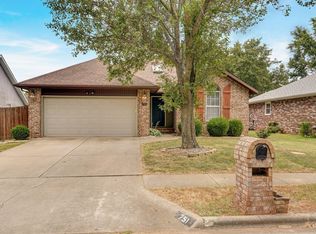Closed
Price Unknown
3803 W Madison Street, Springfield, MO 65802
3beds
1,605sqft
Single Family Residence
Built in 1993
9,147.6 Square Feet Lot
$265,700 Zestimate®
$--/sqft
$1,629 Estimated rent
Home value
$265,700
$242,000 - $292,000
$1,629/mo
Zestimate® history
Loading...
Owner options
Explore your selling options
What's special
All brick single-story home in Kay Pointe Subdivision! This well-maintained home is in Willard School district and features 3-bedrooms, 2-bathrooms, an open floor plan, and beautiful backyard. Inside, enjoy a bright living room with oversized windows and a kitchen with granite counters, stainless appliances, and bar for seating. The primary suite offers tray ceilings, a dual sink vanity, soaking tub, and walk-in shower. 2 more bedrooms, one with vaulted ceilings, share a full hall bathroom. The relaxing backyard has a spacious patio, partially covered, full privacy fence, and wooden storage shed. Kay Pointe Subdivision includes a pool, playground, basketball + tennis courts, and a covered pavilion. Located within close proximity to Rutledge-Wilson Farm Park and highway access. This one won't last long!
Zillow last checked: 8 hours ago
Listing updated: January 22, 2026 at 12:04pm
Listed by:
Adam Graddy 417-501-5091,
Keller Williams
Bought with:
Patrick J Murney, 1999093539
Murney Associates - Primrose
Source: SOMOMLS,MLS#: 60294233
Facts & features
Interior
Bedrooms & bathrooms
- Bedrooms: 3
- Bathrooms: 2
- Full bathrooms: 2
Heating
- Central, Natural Gas
Cooling
- Central Air, Ceiling Fan(s)
Appliances
- Included: Dishwasher, Gas Water Heater, Free-Standing Electric Oven, Dryer, Washer, Refrigerator, Disposal
- Laundry: Main Level, W/D Hookup
Features
- Marble Counters, Granite Counters, Vaulted Ceiling(s), Tray Ceiling(s), Walk-In Closet(s), Walk-in Shower, High Speed Internet
- Flooring: Carpet, Engineered Hardwood, Tile
- Doors: Storm Door(s)
- Windows: Blinds, Double Pane Windows
- Has basement: No
- Attic: Partially Floored,Pull Down Stairs
- Has fireplace: No
Interior area
- Total structure area: 1,605
- Total interior livable area: 1,605 sqft
- Finished area above ground: 1,605
- Finished area below ground: 0
Property
Parking
- Total spaces: 2
- Parking features: Driveway, Garage Faces Front
- Attached garage spaces: 2
- Has uncovered spaces: Yes
Features
- Levels: One
- Stories: 1
- Patio & porch: Patio, Awning(s), Covered
- Exterior features: Rain Gutters
- Pool features: Community
- Fencing: Privacy,Full,Wood
Lot
- Size: 9,147 sqft
- Features: Landscaped, Level
Details
- Additional structures: Shed(s)
- Parcel number: 1320401218
Construction
Type & style
- Home type: SingleFamily
- Architectural style: Traditional
- Property subtype: Single Family Residence
Materials
- Brick
- Foundation: Crawl Space
- Roof: Composition
Condition
- Year built: 1993
Utilities & green energy
- Sewer: Public Sewer
- Water: Public
- Utilities for property: Cable Available
Community & neighborhood
Security
- Security features: Smoke Detector(s)
Location
- Region: Springfield
- Subdivision: Kay Pointe
HOA & financial
HOA
- HOA fee: $400 annually
- Services included: Play Area, Basketball Court, Trash, Pool
Other
Other facts
- Listing terms: Cash,VA Loan,FHA,Conventional
- Road surface type: Asphalt, Concrete
Price history
| Date | Event | Price |
|---|---|---|
| 6/16/2025 | Sold | -- |
Source: | ||
| 5/11/2025 | Pending sale | $265,000$165/sqft |
Source: | ||
| 5/10/2025 | Listed for sale | $265,000$165/sqft |
Source: | ||
Public tax history
| Year | Property taxes | Tax assessment |
|---|---|---|
| 2025 | $1,899 +10.1% | $35,130 +12.1% |
| 2024 | $1,725 +0.4% | $31,330 |
| 2023 | $1,718 +13.5% | $31,330 +14.1% |
Find assessor info on the county website
Neighborhood: Westside
Nearby schools
GreatSchools rating
- 5/10Willard South Elementary SchoolGrades: PK-4Distance: 2 mi
- 8/10Willard Middle SchoolGrades: 7-8Distance: 8.1 mi
- 9/10Willard High SchoolGrades: 9-12Distance: 7.7 mi
Schools provided by the listing agent
- Elementary: WD South
- Middle: Willard
- High: Willard
Source: SOMOMLS. This data may not be complete. We recommend contacting the local school district to confirm school assignments for this home.
Sell for more on Zillow
Get a Zillow Showcase℠ listing at no additional cost and you could sell for .
$265,700
2% more+$5,314
With Zillow Showcase(estimated)$271,014


