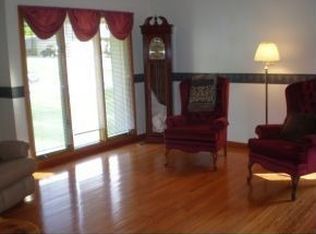Sold for $318,000 on 01/06/26
Zestimate®
$318,000
3803 Timberlake Rd, Johnson City, TN 37601
3beds
1,656sqft
Single Family Residence, Residential
Built in 1979
0.33 Acres Lot
$318,000 Zestimate®
$192/sqft
$1,882 Estimated rent
Home value
$318,000
$302,000 - $334,000
$1,882/mo
Zestimate® history
Loading...
Owner options
Explore your selling options
What's special
Are you ready to find your dream home in the highly sought-after Lakeridge School District, conveniently close to shopping, dining, and schools? Look no further! Welcome to this beautifully updated 3-bedroom, 2-bathroom ranch-style home, where comfort meets contemporary design. From the moment you walk through the front door, you'll be captivated by the open-concept layout that promotes connection and togetherness—perfect for both everyday living and entertaining guests. The centerpiece of this home is the stunning kitchen, featuring exquisite new granite countertops, refreshed solid wood cabinets with fresh paint and modern hardware, and a brand-new island that's ideal for casual meals and family gatherings. The spacious dining area seamlessly flows into the inviting living room, creating a welcoming atmosphere for relaxation and enjoyment. Beautiful built-in wood shelves in the living area add charm while providing functional storage. Looking for your own personal retreat? The primary suite is sure to impress, boasting a private ensuite complete with a soaker tub, a sleek new vanity, and elegant new lighting. Two more bedrooms and a hall bath offer ample space for family, guests, or a home office. The conveniently located laundry room off the kitchen also provides extra space, perfect for a mudroom or additional storage. This home has been thoughtfully updated with new luxury vinyl plank flooring and fresh paint throughout, along with modern interior and exterior doors, updated trim in most areas, and much more. The property also features a spacious covered carport that accommodates two vehicles, complete with extra storage space at the rear for your tools or outdoor equipment. A charming covered walkway leads directly to the house, providing shelter from the elements as you come and go. The fenced flat yard is perfect for children to play and for pets to roam freely, creating a welcoming and family-friendly environment. Priced below appraised value!! Don't miss out! Book your showing today!
Zillow last checked: 8 hours ago
Listing updated: January 06, 2026 at 09:28am
Listed by:
Heather Price 423-863-4345,
KW Kingsport
Bought with:
Samantha Jenkins, 371331
Greater Impact Realty Jonesborough
Source: TVRMLS,MLS#: 9976351
Facts & features
Interior
Bedrooms & bathrooms
- Bedrooms: 3
- Bathrooms: 2
- Full bathrooms: 2
Primary bedroom
- Level: Lower
Heating
- Heat Pump
Cooling
- Ceiling Fan(s), Heat Pump
Appliances
- Included: Dishwasher, Electric Range, Microwave, Refrigerator
- Laundry: Electric Dryer Hookup, Washer Hookup
Features
- Master Downstairs, Granite Counters, Kitchen Island, Open Floorplan, Remodeled
- Flooring: Luxury Vinyl
- Windows: Double Pane Windows
Interior area
- Total structure area: 1,656
- Total interior livable area: 1,656 sqft
Property
Parking
- Total spaces: 2
- Parking features: Driveway, Carport
- Carport spaces: 2
- Has uncovered spaces: Yes
Features
- Levels: One
- Stories: 1
- Patio & porch: Covered, Front Patio, Rear Patio
- Fencing: Back Yard
Lot
- Size: 0.33 Acres
- Dimensions: 80 x 150
- Topography: Cleared, Level
Details
- Additional structures: Storage
- Parcel number: 030h C 021.00
- Zoning: R2
Construction
Type & style
- Home type: SingleFamily
- Architectural style: Ranch
- Property subtype: Single Family Residence, Residential
Materials
- Stone Veneer, Vinyl Siding
- Foundation: Block
- Roof: Shingle
Condition
- Updated/Remodeled,Above Average
- New construction: No
- Year built: 1979
Utilities & green energy
- Sewer: Public Sewer
- Water: Public
Community & neighborhood
Location
- Region: Johnson City
- Subdivision: Timberlake
Other
Other facts
- Listing terms: Cash,Conventional,VA Loan
Price history
| Date | Event | Price |
|---|---|---|
| 1/6/2026 | Sold | $318,000+1%$192/sqft |
Source: TVRMLS #9976351 Report a problem | ||
| 12/7/2025 | Pending sale | $315,000$190/sqft |
Source: TVRMLS #9976351 Report a problem | ||
| 9/22/2025 | Price change | $315,000-1.6%$190/sqft |
Source: TVRMLS #9976351 Report a problem | ||
| 8/21/2025 | Price change | $320,000-1.5%$193/sqft |
Source: TVRMLS #9976351 Report a problem | ||
| 8/8/2025 | Price change | $324,900-1.5%$196/sqft |
Source: TVRMLS #9976351 Report a problem | ||
Public tax history
| Year | Property taxes | Tax assessment |
|---|---|---|
| 2024 | $1,891 +22.8% | $61,725 +65.5% |
| 2023 | $1,540 +6.4% | $37,300 |
| 2022 | $1,447 +7.2% | $37,300 +7.2% |
Find assessor info on the county website
Neighborhood: 37601
Nearby schools
GreatSchools rating
- 9/10Lake Ridge Elementary SchoolGrades: K-5Distance: 0.7 mi
- 7/10Indian Trail Middle SchoolGrades: 6-8Distance: 1 mi
- 8/10Science Hill High SchoolGrades: 9-12Distance: 3.3 mi
Schools provided by the listing agent
- Elementary: Lake Ridge
- Middle: Indian Trail
- High: Science Hill
Source: TVRMLS. This data may not be complete. We recommend contacting the local school district to confirm school assignments for this home.

Get pre-qualified for a loan
At Zillow Home Loans, we can pre-qualify you in as little as 5 minutes with no impact to your credit score.An equal housing lender. NMLS #10287.
