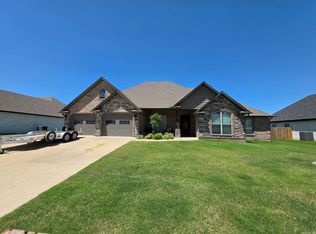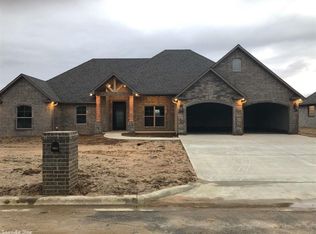Closed
$340,000
3803 Stone Ridge Dr, Paragould, AR 72450
4beds
2,560sqft
Single Family Residence
Built in 2021
0.29 Acres Lot
$342,900 Zestimate®
$133/sqft
$2,318 Estimated rent
Home value
$342,900
$206,000 - $573,000
$2,318/mo
Zestimate® history
Loading...
Owner options
Explore your selling options
What's special
Welcome to your dream home in Paragould's sought-after Shadow Ridge Subdivision! This stunning 4-bedroom, 3-bathroom single-family home offers 2,560 sq. ft. of beautifully designed living space. Built in 2021 and sitting on a spacious 0.29-acre lot, this home features a split floor plan, perfect for both privacy and entertaining. Inside, you'll love the vaulted ceilings, gas log fireplace, and large windows that flood the open living space with natural light. The kitchen boasts double ovens and ample storage, with the refrigerator negotiable. The primary suite impresses with a double tray ceiling, an amazing walk-in closet, and a luxurious ensuite bath. Additional highlights include: Primary Suite has its own dedicated water heater, Massive Walk in Pantry, Jack-and-Jill bath connecting bedrooms 2 and 3, Private bath and patio access from bedroom 4, Double closets in bedrooms 2,3 & 4, Pocket doors where convenient, Covered rear patio with additional grilling patio for outdoor enjoyment, Attached large 2-car garage, Tile-floored laundry room & bathrooms, & Hardwood throughout living areas. Located in the Greene County Tech School District, this home is move-in ready
Zillow last checked: 8 hours ago
Listing updated: October 15, 2025 at 12:29pm
Listed by:
Lisa M Carter 870-219-6498,
Coldwell Banker Village Communities
Bought with:
Lisa M Carter, AR
Coldwell Banker Village Communities
Source: CARMLS,MLS#: 25021651
Facts & features
Interior
Bedrooms & bathrooms
- Bedrooms: 4
- Bathrooms: 3
- Full bathrooms: 3
Dining room
- Features: Breakfast Bar
Heating
- Electric
Cooling
- Electric
Appliances
- Included: Double Oven, Microwave, Electric Range, Dishwasher, Disposal
Features
- 4 Bedrooms Same Level
- Flooring: Wood, Tile
- Has fireplace: Yes
- Fireplace features: Gas Logs Present
Interior area
- Total structure area: 2,560
- Total interior livable area: 2,560 sqft
Property
Parking
- Parking features: Garage
- Has garage: Yes
Features
- Levels: One
- Stories: 1
Lot
- Size: 0.29 Acres
- Features: Level
Construction
Type & style
- Home type: SingleFamily
- Architectural style: Traditional
- Property subtype: Single Family Residence
Materials
- Brick
- Foundation: Slab
- Roof: Other
Condition
- New construction: No
- Year built: 2021
Utilities & green energy
- Electric: Elec-Municipal (+Entergy)
- Sewer: Public Sewer
- Water: Public
Community & neighborhood
Location
- Region: Paragould
- Subdivision: SHADOW RIDGE
HOA & financial
HOA
- Has HOA: No
Other
Other facts
- Road surface type: Paved
Price history
| Date | Event | Price |
|---|---|---|
| 10/15/2025 | Sold | $340,000-8.1%$133/sqft |
Source: | ||
| 9/29/2025 | Contingent | $369,999$145/sqft |
Source: | ||
| 9/29/2025 | Pending sale | $369,999$145/sqft |
Source: Northeast Arkansas BOR #10122342 Report a problem | ||
| 7/18/2025 | Price change | $369,999-2.4%$145/sqft |
Source: Northeast Arkansas BOR #10122342 Report a problem | ||
| 6/3/2025 | Listed for sale | $379,000-0.2%$148/sqft |
Source: Northeast Arkansas BOR #10122342 Report a problem | ||
Public tax history
Tax history is unavailable.
Neighborhood: 72450
Nearby schools
GreatSchools rating
- NAGreene Co. Tech Primary SchoolGrades: PK-2Distance: 0.7 mi
- 7/10Greene Co. Tech High SchoolGrades: 7,9-12Distance: 1.3 mi
- 6/10Greene Cty Tech Elementary SchoolGrades: K,2-6Distance: 1.3 mi
Get pre-qualified for a loan
At Zillow Home Loans, we can pre-qualify you in as little as 5 minutes with no impact to your credit score.An equal housing lender. NMLS #10287.

