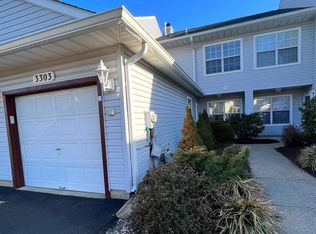Sold for $420,000 on 04/30/25
$420,000
3803 Sterling Rd, Yardley, PA 19067
2beds
--sqft
Townhouse
Built in 1994
-- sqft lot
$425,300 Zestimate®
$--/sqft
$2,132 Estimated rent
Home value
$425,300
$396,000 - $459,000
$2,132/mo
Zestimate® history
Loading...
Owner options
Explore your selling options
What's special
Welcome home to this beautifully renovated 2 bedroom, 2.5 bathroom townhome in Yardley's Brookstone community. Once inside you are greeted by a tasteful, neutral interior featuring updated flooring and paint. Head into the recently upgraded kitchen and find granite counter tops, a custom tile backsplash and newer stainless steel appliances. The galley kitchen flows effortlessly into a spacious living room and dining area. From here, a sliding door leads to your private yard and patio, perfect for outdoor entertaining. Completing the first floor is a convenient laundry room, updated half bath, and interior access to the garage. Upstairs find an expansive primary suite featuring a pristine ensuite bathroom and generous closet space. The second floor also has an additional bedroom and an updated hall bathroom complete with a tub/shower combo. Located in the award winning Pennsbury school district, 3803 Sterling Road offers easy access to I-95 and Rt 1 as well as all the shopping and dining the area has to offer!
Zillow last checked: 8 hours ago
Listing updated: May 06, 2025 at 03:25am
Listed by:
Kim Rock 215-650-7007,
Keller Williams Real Estate-Langhorne,
Listing Team: The Kim Rock Group, Co-Listing Team: The Kim Rock Group,Co-Listing Agent: Elizabeth Howell 267-306-9664,
Keller Williams Real Estate-Langhorne
Bought with:
Brian Kang, RS276051
RE/MAX Services
Source: Bright MLS,MLS#: PABU2090960
Facts & features
Interior
Bedrooms & bathrooms
- Bedrooms: 2
- Bathrooms: 3
- Full bathrooms: 2
- 1/2 bathrooms: 1
- Main level bathrooms: 1
Primary bedroom
- Level: Upper
- Area: 180 Square Feet
- Dimensions: 15 x 12
Bedroom 2
- Level: Upper
- Area: 120 Square Feet
- Dimensions: 12 x 10
Breakfast room
- Level: Main
- Area: 81 Square Feet
- Dimensions: 9 x 9
Dining room
- Level: Main
- Area: 80 Square Feet
- Dimensions: 10 x 8
Kitchen
- Level: Main
- Area: 88 Square Feet
- Dimensions: 11 x 8
Living room
- Level: Main
- Area: 198 Square Feet
- Dimensions: 18 x 11
Heating
- Forced Air, Natural Gas
Cooling
- Central Air, Electric
Appliances
- Included: Gas Water Heater
Features
- Has basement: No
- Has fireplace: No
Interior area
- Total structure area: 1,370
- Finished area above ground: 0
- Finished area below ground: 0
Property
Parking
- Total spaces: 1
- Parking features: Inside Entrance, Garage Faces Front, Attached, Driveway
- Attached garage spaces: 1
- Has uncovered spaces: Yes
Accessibility
- Accessibility features: None
Features
- Levels: Two
- Stories: 2
- Pool features: Community
Details
- Additional structures: Above Grade, Below Grade
- Parcel number: 20071146142
- Zoning: R4
- Special conditions: Standard
Construction
Type & style
- Home type: Townhouse
- Architectural style: Contemporary
- Property subtype: Townhouse
Materials
- Frame
- Foundation: Slab
Condition
- New construction: No
- Year built: 1994
Utilities & green energy
- Sewer: Public Sewer
- Water: Public
Community & neighborhood
Location
- Region: Yardley
- Subdivision: Brookstone
- Municipality: LOWER MAKEFIELD TWP
HOA & financial
HOA
- Has HOA: No
- Amenities included: Clubhouse, Common Grounds, Fitness Center, Pool, Tennis Court(s)
- Services included: Common Area Maintenance, Maintenance Structure, Management, Health Club, Maintenance Grounds, Pool(s), Trash, Snow Removal
- Association name: Brookstone
Other fees
- Condo and coop fee: $295 monthly
Other
Other facts
- Listing agreement: Exclusive Right To Sell
- Listing terms: Cash,FHA,Conventional,VA Loan
- Ownership: Fee Simple
Price history
| Date | Event | Price |
|---|---|---|
| 4/30/2025 | Sold | $420,000+1.2% |
Source: | ||
| 4/1/2025 | Pending sale | $415,000 |
Source: | ||
| 3/27/2025 | Listed for sale | $415,000+16.9% |
Source: | ||
| 2/2/2023 | Sold | $354,900-1.4% |
Source: | ||
| 12/22/2022 | Pending sale | $359,900 |
Source: Berkshire Hathaway HomeServices Fox & Roach, REALTORS #PABU2039344 Report a problem | ||
Public tax history
| Year | Property taxes | Tax assessment |
|---|---|---|
| 2025 | $5,945 +0.8% | $23,920 |
| 2024 | $5,900 +9.7% | $23,920 |
| 2023 | $5,380 +2.2% | $23,920 |
Find assessor info on the county website
Neighborhood: 19067
Nearby schools
GreatSchools rating
- 7/10Afton El SchoolGrades: K-5Distance: 2.5 mi
- 6/10William Penn Middle SchoolGrades: 6-8Distance: 2.7 mi
- 7/10Pennsbury High SchoolGrades: 9-12Distance: 3.2 mi
Schools provided by the listing agent
- District: Pennsbury
Source: Bright MLS. This data may not be complete. We recommend contacting the local school district to confirm school assignments for this home.

Get pre-qualified for a loan
At Zillow Home Loans, we can pre-qualify you in as little as 5 minutes with no impact to your credit score.An equal housing lender. NMLS #10287.
Sell for more on Zillow
Get a free Zillow Showcase℠ listing and you could sell for .
$425,300
2% more+ $8,506
With Zillow Showcase(estimated)
$433,806