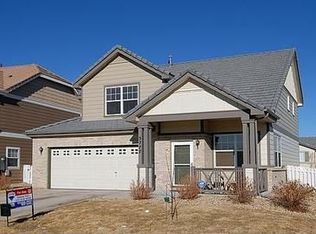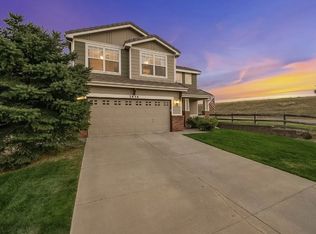Beautiful Richmond built... one of the best lots in The Meadows. Manicured and vast Green-spaces on two sides with walking/bike trails across the street!! Popular 2 Story plan with huge loft. Tastefully decorated with real pride of ownership! Bright, open floor plan- vaults, mountain views ! High-end Kitchen Quartz counter-tops, Stainless Steel, stone/glass back-splash upgrade package. Double sided gas fireplace separates the main living room from the formal living/dining room area. Huge open loft on the 2nd floor perfect for an office or 2nd Family room! Enjoy nature and views from your over-sized covered front porch or grill out on your covered back flagstone patio. The Meadows has parks, hiking trails, and open space to enjoy and this home is 5 to 10 min from the Promenade and the Outlets of Castle Rock and the movie theater.
This property is off market, which means it's not currently listed for sale or rent on Zillow. This may be different from what's available on other websites or public sources.

