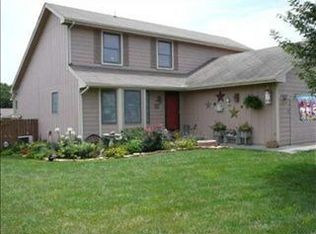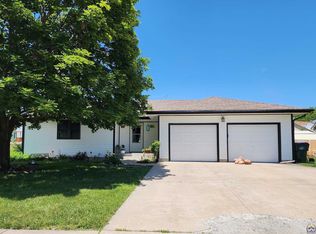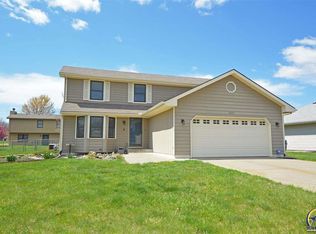Sold on 02/03/23
Price Unknown
3803 SW Mission Cir, Topeka, KS 66610
3beds
2,684sqft
Single Family Residence, Residential
Built in 1998
1,698.84 Square Feet Lot
$289,400 Zestimate®
$--/sqft
$2,994 Estimated rent
Home value
$289,400
$272,000 - $307,000
$2,994/mo
Zestimate® history
Loading...
Owner options
Explore your selling options
What's special
Beautiful zero-entry home with many amenities! Entire main level is ADA accessble!) Large Chef's kitchen with granite counter tops with Ogee edging, 2nd vegetable sink and tiled flooring, open to great room with see-thru fireplace. Large primary suite with huge private primary bath, spacious lower level recreational room boasting a full bath, workshop, big closet and tons of storage space! Step out to the large party-sized deck overlooking the Koi pond and She-Shed complete with utilities. Big oversized garage with lots of storage cabinets. So much to see here!
Zillow last checked: 8 hours ago
Listing updated: February 03, 2023 at 10:06am
Listed by:
BJ McGivern 785-221-2074,
Genesis, LLC, Realtors
Bought with:
Rick Nesbitt, TS00054870
Berkshire Hathaway First
Source: Sunflower AOR,MLS#: 227412
Facts & features
Interior
Bedrooms & bathrooms
- Bedrooms: 3
- Bathrooms: 3
- Full bathrooms: 3
Primary bedroom
- Level: Main
- Area: 227.97
- Dimensions: 15.3x14.9
Bedroom 2
- Level: Main
- Area: 123.9
- Dimensions: 11.8x10.5
Bedroom 3
- Level: Main
- Area: 132.86
- Dimensions: 14.6x9.1
Great room
- Level: Main
- Area: 253.11
- Dimensions: 17.7x14.3
Kitchen
- Level: Main
- Area: 340.69
- Dimensions: 21.7x15.7
Laundry
- Level: Main
- Area: 52.2
- Dimensions: 8.7x6
Recreation room
- Level: Basement
- Area: 884.1
- Dimensions: 42.10x21
Heating
- Natural Gas
Cooling
- Central Air
Appliances
- Included: Electric Range, Microwave, Dishwasher, Refrigerator, Disposal
- Laundry: Main Level, Separate Room
Features
- Vaulted Ceiling(s)
- Flooring: Ceramic Tile, Carpet
- Basement: Concrete,Full,Partially Finished
- Number of fireplaces: 1
- Fireplace features: One, Gas, See Through, Master Bedroom, Great Room
Interior area
- Total structure area: 2,684
- Total interior livable area: 2,684 sqft
- Finished area above ground: 1,765
- Finished area below ground: 919
Property
Parking
- Parking features: Attached, Auto Garage Opener(s), Garage Door Opener
- Has attached garage: Yes
Features
- Entry location: Zero Step Entry
- Patio & porch: Patio, Deck
- Exterior features: Waterscape, Zero Step Entry
Lot
- Size: 1,698 sqft
- Features: Corner Lot, Sidewalk
Details
- Additional structures: Shed(s)
- Parcel number: R61839
- Special conditions: Standard,Arm's Length
Construction
Type & style
- Home type: SingleFamily
- Architectural style: Ranch
- Property subtype: Single Family Residence, Residential
Materials
- Vinyl Siding
Condition
- Year built: 1998
Utilities & green energy
- Water: Public
Community & neighborhood
Location
- Region: Topeka
- Subdivision: Country Heights No 1
Price history
| Date | Event | Price |
|---|---|---|
| 2/3/2023 | Sold | -- |
Source: | ||
| 1/15/2023 | Pending sale | $269,900$101/sqft |
Source: | ||
| 1/13/2023 | Listed for sale | $269,900$101/sqft |
Source: | ||
Public tax history
| Year | Property taxes | Tax assessment |
|---|---|---|
| 2025 | -- | $32,845 +2% |
| 2024 | $5,041 +2.6% | $32,201 +3% |
| 2023 | $4,911 +9.7% | $31,263 +12% |
Find assessor info on the county website
Neighborhood: Colly Creek
Nearby schools
GreatSchools rating
- 3/10Pauline Central Primary SchoolGrades: PK-3Distance: 3.8 mi
- 6/10Washburn Rural Middle SchoolGrades: 7-8Distance: 3.1 mi
- 8/10Washburn Rural High SchoolGrades: 9-12Distance: 3.3 mi
Schools provided by the listing agent
- Elementary: Pauline Elementary School/USD 437
- Middle: Washburn Rural Middle School/USD 437
- High: Washburn Rural High School/USD 437
Source: Sunflower AOR. This data may not be complete. We recommend contacting the local school district to confirm school assignments for this home.


