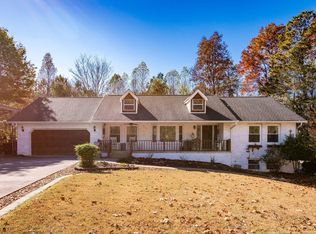Sold for $537,500
$537,500
3803 Prospect Church Rd, Ooltewah, TN 37363
4beds
2,468sqft
Single Family Residence
Built in 1993
1.7 Acres Lot
$533,400 Zestimate®
$218/sqft
$2,347 Estimated rent
Home value
$533,400
$496,000 - $571,000
$2,347/mo
Zestimate® history
Loading...
Owner options
Explore your selling options
What's special
Mini Homestead Close to Town - 4 Bed, 3 Bath on 1.7 Acres Looking for a little space to breathe without being far from everything? This 4-bedroom, 3-bath split-level home sits on 1.7 acres with a fully fenced yard—perfect for pets, play, or even a few chickens. Inside, you'll find easy-care laminate flooring throughout most of the home, with cozy carpet in the den and one bedroom, plus tile in the bathrooms. The kitchen has been updated with newer appliances and is ready for gatherings, and the primary bath features a beautifully renovated shower. Enjoy the bright sun-room for year-round natural light, and relax on the screened-in porch overlooking your peaceful backyard. The HVAC was replaced in 2023, and there's a detached 1-car garage for extra storage or a workshop space. Plenty of room to garden, grow, or just enjoy the privacy. It's your own mini homestead—just minutes from town.
Zillow last checked: 8 hours ago
Listing updated: May 19, 2025 at 10:22am
Listed by:
Tammy Johnson 423-322-0197,
Coldwell Banker Kinard Realty
Bought with:
Norma G Whaley, 312022
Keller Williams Realty
Source: Greater Chattanooga Realtors,MLS#: 1510923
Facts & features
Interior
Bedrooms & bathrooms
- Bedrooms: 4
- Bathrooms: 3
- Full bathrooms: 3
Heating
- Central
Cooling
- Central Air
Appliances
- Included: Dishwasher, Electric Water Heater, Refrigerator
- Laundry: Lower Level, Laundry Room
Features
- Ceiling Fan(s), Granite Counters, High Ceilings, High Speed Internet, Storage, Walk-In Closet(s), Separate Dining Room
- Flooring: Carpet, Laminate, Tile
- Basement: Partially Finished
- Number of fireplaces: 1
- Fireplace features: Wood Burning
Interior area
- Total structure area: 2,468
- Total interior livable area: 2,468 sqft
- Finished area above ground: 1,740
- Finished area below ground: 728
Property
Parking
- Total spaces: 2
- Parking features: Driveway, Garage
- Attached garage spaces: 2
Features
- Levels: Multi/Split
- Patio & porch: Covered, Rear Porch
- Exterior features: Fire Pit, Private Yard, Rain Gutters, Storage
- Pool features: None
- Spa features: None
- Fencing: Fenced,See Remarks
Lot
- Size: 1.70 Acres
- Dimensions: 157 x 384 x 134 x 222 x 219
- Features: Garden, Level, Pasture, Private
Details
- Additional structures: Shed(s)
- Parcel number: 161 045
- Special conditions: Standard
- Other equipment: None
Construction
Type & style
- Home type: SingleFamily
- Architectural style: Split Level
- Property subtype: Single Family Residence
Materials
- Vinyl Siding
- Foundation: Block
- Roof: Shingle
Condition
- New construction: No
- Year built: 1993
Utilities & green energy
- Sewer: Septic Tank
- Water: Public
- Utilities for property: Cable Available, Electricity Connected, Phone Available, Water Connected
Community & neighborhood
Security
- Security features: Smoke Detector(s)
Community
- Community features: None
Location
- Region: Ooltewah
- Subdivision: None
Other
Other facts
- Listing terms: Cash,Conventional,VA Loan
- Road surface type: Asphalt
Price history
| Date | Event | Price |
|---|---|---|
| 5/19/2025 | Sold | $537,500-2.3%$218/sqft |
Source: Greater Chattanooga Realtors #1510923 Report a problem | ||
| 4/16/2025 | Contingent | $550,000$223/sqft |
Source: Greater Chattanooga Realtors #1510923 Report a problem | ||
| 4/11/2025 | Listed for sale | $550,000+129.2%$223/sqft |
Source: | ||
| 6/18/2015 | Sold | $240,000-7%$97/sqft |
Source: Public Record Report a problem | ||
| 5/1/2015 | Listed for sale | $258,000$105/sqft |
Source: RE/MAX Properties #1227052 Report a problem | ||
Public tax history
| Year | Property taxes | Tax assessment |
|---|---|---|
| 2024 | $2,653 | $69,800 |
| 2023 | $2,653 +4.4% | $69,800 |
| 2022 | $2,541 +62.7% | $69,800 |
Find assessor info on the county website
Neighborhood: 37363
Nearby schools
GreatSchools rating
- 8/10Apison Elementary SchoolGrades: PK-5Distance: 1.9 mi
- 6/10Ooltewah Middle SchoolGrades: 6-8Distance: 2.8 mi
- 5/10Ooltewah High SchoolGrades: 9-12Distance: 4.8 mi
Schools provided by the listing agent
- Elementary: Apison Elementary
- Middle: Ooltewah Middle
- High: Ooltewah
Source: Greater Chattanooga Realtors. This data may not be complete. We recommend contacting the local school district to confirm school assignments for this home.
Get a cash offer in 3 minutes
Find out how much your home could sell for in as little as 3 minutes with a no-obligation cash offer.
Estimated market value$533,400
Get a cash offer in 3 minutes
Find out how much your home could sell for in as little as 3 minutes with a no-obligation cash offer.
Estimated market value
$533,400
