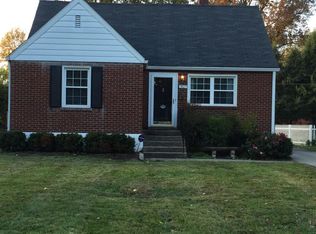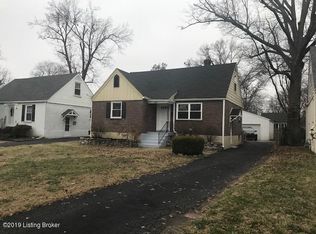Sold for $347,000 on 09/30/24
$347,000
3803 Ormond Rd, Saint Matthews, KY 40207
3beds
1,934sqft
Single Family Residence
Built in 1948
7,840.8 Square Feet Lot
$357,800 Zestimate®
$179/sqft
$2,411 Estimated rent
Home value
$357,800
$333,000 - $383,000
$2,411/mo
Zestimate® history
Loading...
Owner options
Explore your selling options
What's special
Welcome to this beautifully updated 3-bedroom, 2-bathroom home located on highly desired Ormond Rd, right in the heart of Saint Matthews. This charming home offers classic hardwood floors, updated light fixtures, and remodeled bathrooms that perfectly blend modern comfort with timeless elegance. The heart of the home is the remodeled kitchen, featuring granite countertops and a stylish subway tile backsplash. The living space extends to a large, screened-in deck with a vaulted ceiling and ceiling fan—perfect for relaxing on quiet evenings or entertaining guests. The huge finished basement, complete with tile floors, offers versatile space for a media room, playroom, or home office. A brand-new HVAC system ensures year-round comfort, while replacement windows enhance energy efficiency. Upstairs, the third bedroom is a spacious retreat that spans the entire second floor, providing ample room for a private Primary suite, guest quarters, or a creative workspace. Nestled on a quiet dead-end street, the fully fenced backyard provides a safe and private outdoor space, ideal for family gatherings, pets, and gardening. This home is within walking distance to restaurants and nightlife, and just a short drive to parks, family activities, festivals, and more. You'll enjoy easy access to Downtown Louisville, Crescent Hill, the Highlands, and Middletown. Don't miss the opportunity to own a home with the unique charm of Saint Matthews and the modern updates you've been looking for.
Zillow last checked: 8 hours ago
Listing updated: January 27, 2025 at 07:22am
Listed by:
Shaun S Wallace 502-939-8029,
1 Percent Lists Purple Door
Bought with:
Brian Kute, 268674
Keller Williams Louisville East
Source: GLARMLS,MLS#: 1669240
Facts & features
Interior
Bedrooms & bathrooms
- Bedrooms: 3
- Bathrooms: 2
- Full bathrooms: 2
Primary bedroom
- Level: First
Bedroom
- Level: Second
Bedroom
- Level: First
Family room
- Level: Basement
Kitchen
- Level: First
Laundry
- Level: Basement
Living room
- Level: First
Heating
- Forced Air, Natural Gas
Cooling
- Central Air
Features
- Basement: Walk-Up Access,Partially Finished,Finished
- Has fireplace: No
Interior area
- Total structure area: 1,234
- Total interior livable area: 1,934 sqft
- Finished area above ground: 1,234
- Finished area below ground: 700
Property
Parking
- Parking features: Driveway
- Has uncovered spaces: Yes
Features
- Stories: 2
- Patio & porch: Screened Porch, Deck, Porch
- Fencing: Privacy,Full,Wood,Chain Link
Lot
- Size: 7,840 sqft
Details
- Parcel number: 023200440002
Construction
Type & style
- Home type: SingleFamily
- Property subtype: Single Family Residence
Materials
- Vinyl Siding, Wood Frame, Brick
- Foundation: Concrete Perimeter
- Roof: Shingle
Condition
- Year built: 1948
Utilities & green energy
- Sewer: Public Sewer
- Water: Public
- Utilities for property: Electricity Connected, Natural Gas Connected
Community & neighborhood
Location
- Region: Saint Matthews
- Subdivision: Ormond Manor
HOA & financial
HOA
- Has HOA: No
Price history
| Date | Event | Price |
|---|---|---|
| 9/30/2024 | Sold | $347,000$179/sqft |
Source: | ||
| 9/30/2024 | Pending sale | $347,000$179/sqft |
Source: | ||
| 9/2/2024 | Contingent | $347,000$179/sqft |
Source: | ||
| 8/29/2024 | Listed for sale | $347,000-0.8%$179/sqft |
Source: | ||
| 8/21/2024 | Listing removed | -- |
Source: | ||
Public tax history
| Year | Property taxes | Tax assessment |
|---|---|---|
| 2021 | -- | $246,880 +24.1% |
| 2020 | $2,302 | $199,000 |
| 2019 | $2,302 +3.3% | $199,000 |
Find assessor info on the county website
Neighborhood: Saint Matthews
Nearby schools
GreatSchools rating
- 6/10Chenoweth Elementary SchoolGrades: PK-5Distance: 0.3 mi
- 5/10Westport Middle SchoolGrades: 6-8Distance: 3.7 mi
- 1/10Waggener High SchoolGrades: 9-12Distance: 1.8 mi

Get pre-qualified for a loan
At Zillow Home Loans, we can pre-qualify you in as little as 5 minutes with no impact to your credit score.An equal housing lender. NMLS #10287.
Sell for more on Zillow
Get a free Zillow Showcase℠ listing and you could sell for .
$357,800
2% more+ $7,156
With Zillow Showcase(estimated)
$364,956
