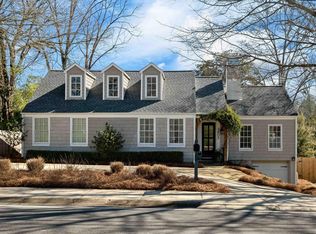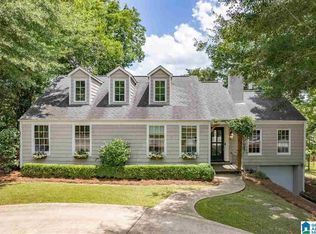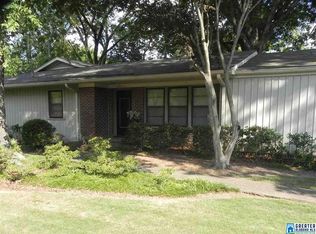Sold for $870,000
$870,000
3803 Montevallo Rd, Birmingham, AL 35213
4beds
2,503sqft
Single Family Residence
Built in 1951
10,454.4 Square Feet Lot
$898,700 Zestimate®
$348/sqft
$4,245 Estimated rent
Home value
$898,700
$827,000 - $971,000
$4,245/mo
Zestimate® history
Loading...
Owner options
Explore your selling options
What's special
Fantastic find in the heart of Crestline! This recently renovated home offers features rarely found at this price! The large living / dining room features vaulted ceilings, gas fireplace and is filled with natural light. Kitchen includes tiled back splash, deep single bowl sink, pantry, island seating, breakfast area and Bosch appliances. The spacious primary bedroom suite, with tall ceilings and walk in closet includes bathroom with double tiled shower, dual sinks. Guest bedrooms share a classic white tiled bathroom. Laundry room and powder room complete the main level. Daylight lower level is perfect for extended stay guest with bedroom, full bathroom and family room. Real hardwood floors and arched openings all add to the charm. One car garage and excellent storage. Flat fenced rear yard and multi car parking. Dual HVAC units, designer lighting and much more. Just a short stroll to Crestline village and mins to downtown Bham.
Zillow last checked: 8 hours ago
Listing updated: May 31, 2025 at 06:46pm
Listed by:
Steve Buchanan SBUCHANAN@REALTYSOUTH.COM,
RealtySouth-MB-Cahaba Rd
Bought with:
Ahmad Sukar
Keller Williams Homewood
Source: GALMLS,MLS#: 21417578
Facts & features
Interior
Bedrooms & bathrooms
- Bedrooms: 4
- Bathrooms: 4
- Full bathrooms: 3
- 1/2 bathrooms: 1
Primary bedroom
- Level: First
Bedroom 1
- Level: First
Bedroom 2
- Level: First
Bedroom 3
- Level: Basement
Primary bathroom
- Level: First
Bathroom 1
- Level: First
Dining room
- Level: First
Kitchen
- Features: Stone Counters, Breakfast Bar, Eat-in Kitchen, Pantry
- Level: First
Living room
- Level: First
Basement
- Area: 669
Heating
- Central, Dual Systems (HEAT), Natural Gas
Cooling
- Central Air, Dual, Electric, Ceiling Fan(s)
Appliances
- Included: Convection Oven, Dishwasher, Disposal, Microwave, Gas Oven, Plumbed for Gas in Kit, Stove-Gas, Gas Water Heater, Tankless Water Heater
- Laundry: Electric Dryer Hookup, Washer Hookup, Main Level, Laundry Room, Laundry (ROOM), Yes
Features
- Recessed Lighting, High Ceilings, Cathedral/Vaulted, Smooth Ceilings, Double Shower, Linen Closet, Double Vanity, Tub/Shower Combo, Walk-In Closet(s)
- Flooring: Hardwood, Tile
- Doors: Insulated Door
- Basement: Full,Partially Finished,Block
- Attic: Pull Down Stairs,Yes
- Number of fireplaces: 1
- Fireplace features: Masonry, Living Room, Gas
Interior area
- Total interior livable area: 2,503 sqft
- Finished area above ground: 1,834
- Finished area below ground: 669
Property
Parking
- Total spaces: 1
- Parking features: Basement, Circular Driveway, Driveway, Off Street, Parking (MLVL), Garage Faces Side
- Attached garage spaces: 1
- Has uncovered spaces: Yes
Features
- Levels: One
- Stories: 1
- Patio & porch: Open (PATIO), Patio
- Pool features: None
- Fencing: Fenced
- Has view: Yes
- View description: None
- Waterfront features: No
Lot
- Size: 10,454 sqft
- Features: Interior Lot, Irregular Lot, Few Trees, Subdivision
Details
- Additional structures: Storage
- Parcel number: 2800041009021.000
- Special conditions: N/A
- Other equipment: Home Theater
Construction
Type & style
- Home type: SingleFamily
- Property subtype: Single Family Residence
Materials
- HardiPlank Type
- Foundation: Basement
Condition
- Year built: 1951
Utilities & green energy
- Water: Public
- Utilities for property: Sewer Connected
Green energy
- Energy efficient items: Lighting, Thermostat
Community & neighborhood
Community
- Community features: Park, Playground, Sidewalks, Street Lights, Curbs
Location
- Region: Birmingham
- Subdivision: Crestline
Other
Other facts
- Price range: $870K - $870K
- Road surface type: Paved
Price history
| Date | Event | Price |
|---|---|---|
| 5/23/2025 | Sold | $870,000+2.4%$348/sqft |
Source: | ||
| 5/6/2025 | Pending sale | $849,900$340/sqft |
Source: | ||
| 5/5/2025 | Listed for sale | $849,900+25%$340/sqft |
Source: | ||
| 12/16/2020 | Sold | $679,900-2.7%$272/sqft |
Source: | ||
| 11/26/2020 | Pending sale | $699,000$279/sqft |
Source: Better Homes #901840 Report a problem | ||
Public tax history
| Year | Property taxes | Tax assessment |
|---|---|---|
| 2025 | $8,972 +7% | $82,800 +7% |
| 2024 | $8,384 -0.5% | $77,400 -0.5% |
| 2023 | $8,425 +17.2% | $77,780 +17.1% |
Find assessor info on the county website
Neighborhood: 35213
Nearby schools
GreatSchools rating
- 10/10Crestline Elementary SchoolGrades: PK-6Distance: 0.2 mi
- 10/10Mt Brook Jr High SchoolGrades: 7-9Distance: 0.6 mi
- 10/10Mt Brook High SchoolGrades: 10-12Distance: 2.3 mi
Schools provided by the listing agent
- Elementary: Crestline
- Middle: Mountain Brook
- High: Mountain Brook
Source: GALMLS. This data may not be complete. We recommend contacting the local school district to confirm school assignments for this home.
Get a cash offer in 3 minutes
Find out how much your home could sell for in as little as 3 minutes with a no-obligation cash offer.
Estimated market value$898,700
Get a cash offer in 3 minutes
Find out how much your home could sell for in as little as 3 minutes with a no-obligation cash offer.
Estimated market value
$898,700


