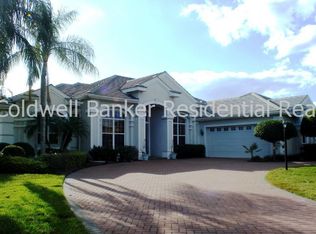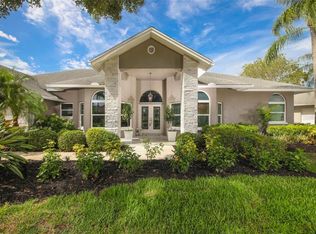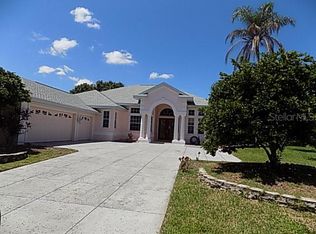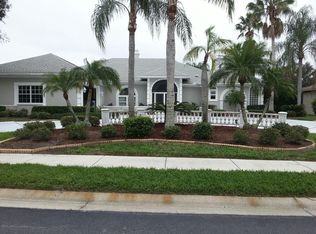Beautiful, spacious home with an open and inviting feel. The minute you drive up the circular paver drive and walk through the front French doors, you are greeted with a picturesque view of the golf course and pristine blue pebble pool featuring a waterfall and spa (fully resurfaced in 2019 w/ a new filter, pump & heater in 2017). The living room has double sliding doors leading to the expansive lanai. The open concept great room has a wood burning fireplace, built-in bookcases, & wet bar w/ wine cooler. The kitchen has a very classical look w/ elegant wood cabinets, rich marble countertops, center island, plus an island large enough to seat 6. Appliances include Bosch dishwasher, double convection oven, refrigerator, & smart microwave. The nearby eat-in kitchen area overlooks the pool where beautiful sunsets can be enjoyed through the large sliding windows & triple sliding doors. The large master bedroom features French doors & sliding doors to the lanai & pool, and sizeable his & her walk-in closet. The master bath has travertine tile floors & walls, double vanity, claw-foot tub, & a walk-in shower. The large lanai has plenty of room for grilling, entertaining (includes a beverage refrigerator) & watching TV, all while under cover. Fully rescreened in 2019. The two-car garage is oversized & includes a third garage area for a golf cart & yard equipment. The house has crown molding throughout and 10' ceilings and, to top this beauty off, a new roof was installed in 2017, plus a hot water tank in 2019.
This property is off market, which means it's not currently listed for sale or rent on Zillow. This may be different from what's available on other websites or public sources.



