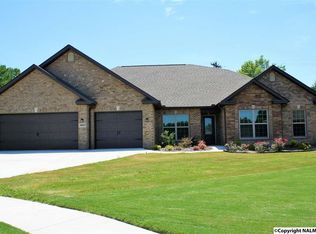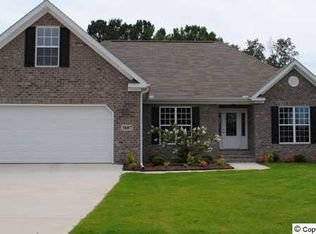4 Bedrooms and 2,1/2 baths. This home is in a Small Subdivision with a country setting on a cul-de-sac. Home is close to new Austin High School. Tile and new Laminate floors, no carpet. Master bedroom is isolated from the other 3 bedrooms. The Kitchen has tile backsplash, S.S. GE appliances, Smooth surface stove , microwave and Dishwasher. Master bedroom has trey ceiling, crown molding and ceiling fan. The master bath has double vanity, separate shower, soaking tub and walk in closet. Large living room with gas log fireplace. Attached 2 car garage has a storm shelter. Large covered patio, privacy fence around back yard and a 16x12 detached garage.
This property is off market, which means it's not currently listed for sale or rent on Zillow. This may be different from what's available on other websites or public sources.

