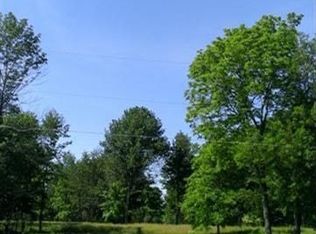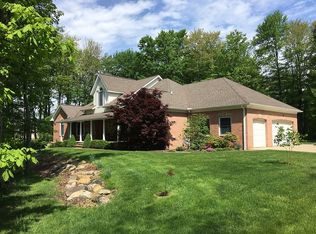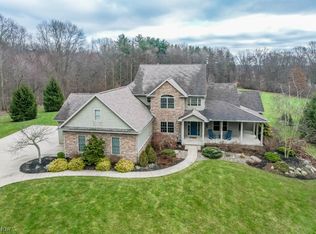This exclusive custom ranch home was built with impeccable craftsmanship and an incredible quality you can feel throughout. Pride of ownership is evident when you discover the thought and care put into each room. The kitchen shows off beautiful cherry hardwood flooring, hickory cabinetry, granite countertops, and S/S appliances. Open to the dining room with a picture perfect view to the golf course. A generously-sized pantry closet separates the kitchen and mudroom where you'll find the laundry area, half bath, backyard entry & entry to the 3-car attached garage. All trim & doors were custom created with knotty alder wood. The great room boasts vaulted pine ceilings with white oak hammer beam trusses, a gas fireplace, & a view to the backyard that seems to invite the natural light in. Off this room is an extended covered stamped concrete patio overlooking the serene, wooded backyard. Primary bedroom features a tray ceiling, spacious closet and en suite bathroom w/electric radiant heated flooring, jacuzzi tub, & dual vanities. Two additional bedrooms have hall access to an updated full bath. Lower level is a finished walkout offering a kitchenette & a stone gas fireplace. There's a theatre room, workout room, & a half bath. You'll also find the 4th bedroom with a private full bath, heated flooring & a gorgeous tile shower. An additional 2-car detached insulated garage was built for the hobby enthusiast or extra storage. You'll want to see this home to truly appreciate it all.
This property is off market, which means it's not currently listed for sale or rent on Zillow. This may be different from what's available on other websites or public sources.


