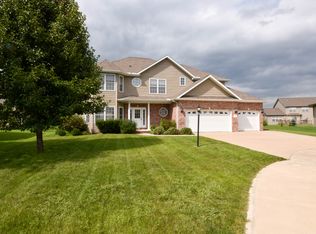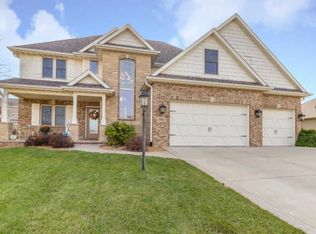NEW 2 STY PLAN, ARCHES TO GREAT ROOM, DINING RM, KITCHEN & DEN, ROUNDED CORNERS, ML IS ALL HARDWD/TILE FLOORING. GREAT RM FEATURES GRANITE FIREPLACE & TV ALCOVE, CHERRY KIT CAB, GRANITE TOPS, STAINLESS APPLI, GAS RANGE/OVEN, MN FL LAUNDRY: CHERRY CABINETS & GRANITE TOPS, WALKIN PANTRY, 1/2 BATH & 9 FT CEILINGS ON ML. VAULTED ML DEN/OFFICE OR FORMAL LIVING RM. DOUBLE DOORS TO SPACIOUS MASTER SUITE W/ TRAY CEILING, WALKIN CLOSET, GRANITE TOPS, 6 FT WHIRLPOOL TUB. FULL SOD IN FRONT, SIDES & BACKYARD. MANY EXTRA'S NOT SEEN IN THIS PRICE RANGE! MIRROR REPLICA (MATERIALS & FINISHES) OF PHOTOS.
This property is off market, which means it's not currently listed for sale or rent on Zillow. This may be different from what's available on other websites or public sources.



