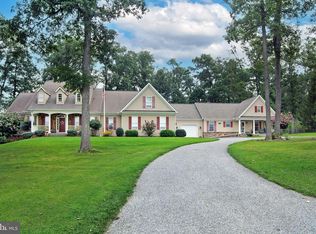One of a kind in Manchester with major renovations and rear addition completed in 2016! Details, details, details! Renovations included new roof, siding and gutters, all new garage doors, new windows, complete kitchen makeover, a new master bedroom with en-suite and new flooring/doors throughout main level. Newly remodeled kitchen has ample storage space with custom quiet close cabinetry and pull out storage racks, new stainless steel appliances, kitchen island, and large dining area with 9ft ceilings. Master bedroom addition with 9 ft ceilings and large custom closet. Master bath with granite counter tops, custom tile stand up shower, deep soaking tube and heated floors! Basement has full bath, pellet stove (with about years worth of pellets that stay) on thermostat that heats home and new front load washer/dryer. Hot water heater, well pump and pressure tank all updated in 2011. Home is equipped with generator disconnect switch to panel that allows main functions of home operable in case of power outage. Exterior designed to be maintenance free with luxury landscaping stone. Upgraded Azek decking in the rear that overlooks your outdoor kitchen space, equipped with a custom gas grill, granite counter tops with barstool seating and an outdoor sink (50 circuit amp also accessible in rear of home), the views of the 110 acre farm that the property backs up to are a bonus. Large rear detached garage just refinished with new roof and new siding, poured concrete slab and running electric. 4th garage option on side of the home below grade has a ton of storage space. New extra wide driveway, parking pad (big enough for 40 ft trailer) and turn around just installed 2 month ago. This one is not to be missed!
This property is off market, which means it's not currently listed for sale or rent on Zillow. This may be different from what's available on other websites or public sources.
