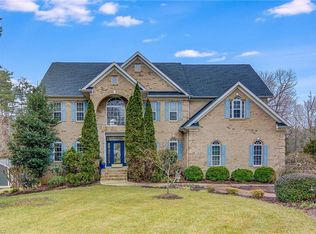Sold for $595,000
$595,000
3803 Edgewater St, High Point, NC 27265
4beds
2,685sqft
Stick/Site Built, Residential, Single Family Residence
Built in 1999
0.42 Acres Lot
$605,500 Zestimate®
$--/sqft
$2,810 Estimated rent
Home value
$605,500
$575,000 - $636,000
$2,810/mo
Zestimate® history
Loading...
Owner options
Explore your selling options
What's special
Stunning BRICK home in SAILING POINT nestled on a cul-de-sac lot w/gorgeous LAKE VIEW! Incredible fenced backyard w/INGROUND POOL, multi-level deck, retractable awning & spacious screened porch. Impressive entry w/2-story foyer, wood floors, dining room w/built-ins & columns that lead to the 2-story great room w/overlooking balcony, palladium window w/motorized shade, surround sound, built-ins & gas log fireplace. Kitchen has granite countertops, built-in desk, walk-in pantry & opens to the breakfast room. The MAIN-LEVEL PRIMARY SUITE boosts a trey ceiling & french doors that lead to private deck w/pergola. 2nd level has 3 BRs plus BONUS ROOM & LOFT area great for office space. Walk-in storage. Home equipped w/GENERAC GENERATOR installed in 2021! Recent updates include pool pump & heater-2023, pool liner-2022, 2nd level heat pump-2022, water heater-2021, roof-2018. See attachments for more. Meticulously landscaped. Walk-in crawlspace. 2 refrigerators, washer & dryer remain. NO HOA!
Zillow last checked: 8 hours ago
Listing updated: April 11, 2024 at 08:53am
Listed by:
Laura Faircloth Gault 336-558-7771,
Coldwell Banker Advantage
Bought with:
Shannon W. Bruins, 223860
Keller Williams Realty
Source: Triad MLS,MLS#: 1116028 Originating MLS: High Point
Originating MLS: High Point
Facts & features
Interior
Bedrooms & bathrooms
- Bedrooms: 4
- Bathrooms: 3
- Full bathrooms: 2
- 1/2 bathrooms: 1
- Main level bathrooms: 2
Primary bedroom
- Level: Main
- Dimensions: 15.42 x 13.5
Bedroom 2
- Level: Second
- Dimensions: 14.25 x 10.92
Bedroom 3
- Level: Second
- Dimensions: 11.92 x 11.42
Bedroom 4
- Level: Second
- Dimensions: 12.33 x 10.33
Bonus room
- Level: Second
- Dimensions: 12.92 x 13.5
Breakfast
- Level: Main
- Dimensions: 10.5 x 11.58
Dining room
- Level: Main
- Dimensions: 12 x 11.08
Great room
- Level: Main
- Dimensions: 14.75 x 19.42
Kitchen
- Level: Main
- Dimensions: 12.42 x 10
Laundry
- Level: Main
- Dimensions: 5.25 x 7.25
Loft
- Level: Second
- Dimensions: 9.75 x 7.92
Heating
- Forced Air, Heat Pump, Electric, Natural Gas
Cooling
- Central Air
Appliances
- Included: Microwave, Dishwasher, Disposal, Free-Standing Range, Gas Water Heater
- Laundry: Dryer Connection, Main Level, Washer Hookup
Features
- Built-in Features, Ceiling Fan(s), Dead Bolt(s), Pantry, Separate Shower, Solid Surface Counter, Vaulted Ceiling(s)
- Flooring: Carpet, Tile, Wood
- Doors: Insulated Doors, Storm Door(s)
- Windows: Insulated Windows
- Basement: Crawl Space
- Attic: Storage,Pull Down Stairs
- Number of fireplaces: 1
- Fireplace features: Gas Log, Great Room
Interior area
- Total structure area: 2,685
- Total interior livable area: 2,685 sqft
- Finished area above ground: 2,685
Property
Parking
- Total spaces: 2
- Parking features: Driveway, Garage, Garage Door Opener, Attached
- Attached garage spaces: 2
- Has uncovered spaces: Yes
Features
- Levels: Two
- Stories: 2
- Patio & porch: Porch
- Exterior features: Sprinkler System
- Has private pool: Yes
- Pool features: In Ground, Private
- Fencing: Fenced
- Has view: Yes
- View description: Lake
- Has water view: Yes
- Water view: Lake
- Waterfront features: Lake Privileges, Lake
Lot
- Size: 0.42 Acres
- Dimensions: 24 x 25 x 131 x 109 x 99 x 143
- Features: City Lot, Cul-De-Sac
Details
- Parcel number: 0207462
- Zoning: RS-15
- Special conditions: Owner Sale
- Other equipment: Irrigation Equipment
Construction
Type & style
- Home type: SingleFamily
- Architectural style: Transitional
- Property subtype: Stick/Site Built, Residential, Single Family Residence
Materials
- Brick
Condition
- Year built: 1999
Utilities & green energy
- Sewer: Public Sewer
- Water: Public
Community & neighborhood
Location
- Region: High Point
- Subdivision: Sailing Point
Other
Other facts
- Listing agreement: Exclusive Right To Sell
Price history
| Date | Event | Price |
|---|---|---|
| 9/29/2023 | Sold | $595,000 |
Source: | ||
| 8/18/2023 | Pending sale | $595,000 |
Source: | ||
| 8/14/2023 | Listed for sale | $595,000+108% |
Source: | ||
| 1/4/2000 | Sold | $286,000$107/sqft |
Source: Public Record Report a problem | ||
Public tax history
Tax history is unavailable.
Find assessor info on the county website
Neighborhood: 27265
Nearby schools
GreatSchools rating
- 9/10Shadybrook Elementary SchoolGrades: PK-5Distance: 1.4 mi
- 7/10Ferndale Middle SchoolGrades: 6-8Distance: 4.2 mi
- 5/10High Point Central High SchoolGrades: 9-12Distance: 4.2 mi
Schools provided by the listing agent
- Elementary: Shadybrook
- Middle: Ferndale
- High: High Point Central
Source: Triad MLS. This data may not be complete. We recommend contacting the local school district to confirm school assignments for this home.
Get a cash offer in 3 minutes
Find out how much your home could sell for in as little as 3 minutes with a no-obligation cash offer.
Estimated market value
$605,500
