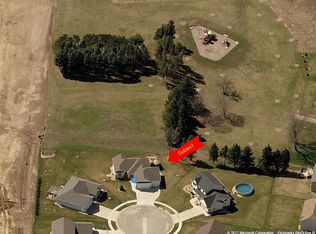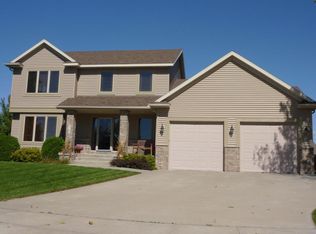Closed
$439,900
3803 David Ln SW, Rochester, MN 55902
5beds
3,280sqft
Single Family Residence
Built in 2003
0.48 Acres Lot
$522,800 Zestimate®
$134/sqft
$3,301 Estimated rent
Home value
$522,800
$497,000 - $554,000
$3,301/mo
Zestimate® history
Loading...
Owner options
Explore your selling options
What's special
This beautiful two-story home offers 5 beds, 4 bats, and a nearly half an acre with a parkside backdrop. The main level showcases hardwood floors, convenient main-level laundry room, and living room. The dining room has charming built-in shelving, an abundance of natural light, while the great room boasts large windows, vaulted ceilings and a cozy gas fireplace. The well-appointed kitchen is equipped with stainless steel appliances, an ample supply of storage, and a walk out. The upper level has 3 bedrooms, including a generously sized primary bedroom featuring an ensuite bath and a spacious walk-in closet. The lower level offers ample space for hosting gatherings and relaxation, complete with an additional fireplace. The fully fenced yard is a true highlight designed for outdoor entertainment and features an outdoor kitchen area, brick fireplace, & cozy fire pit. Don't miss your chance to schedule a showing and make this exceptional property your own!
Zillow last checked: 8 hours ago
Listing updated: October 31, 2024 at 12:38am
Listed by:
Robin Gwaltney 507-259-4926,
Re/Max Results
Bought with:
Justin Ashbaugh
Re/Max Results
Source: NorthstarMLS as distributed by MLS GRID,MLS#: 6431257
Facts & features
Interior
Bedrooms & bathrooms
- Bedrooms: 5
- Bathrooms: 4
- Full bathrooms: 3
- 1/2 bathrooms: 1
Bedroom 1
- Level: Upper
Bedroom 2
- Level: Upper
Bedroom 3
- Level: Upper
Bedroom 4
- Level: Basement
Bedroom 5
- Level: Basement
Dining room
- Level: Main
Family room
- Level: Basement
Kitchen
- Level: Main
Laundry
- Level: Main
Living room
- Level: Main
Heating
- Forced Air
Cooling
- Central Air
Appliances
- Included: Dishwasher, Dryer, Microwave, Range, Refrigerator, Washer
Features
- Basement: Daylight,Finished,Full
- Number of fireplaces: 2
- Fireplace features: Gas
Interior area
- Total structure area: 3,280
- Total interior livable area: 3,280 sqft
- Finished area above ground: 2,118
- Finished area below ground: 1,045
Property
Parking
- Total spaces: 2
- Parking features: Attached, Concrete
- Attached garage spaces: 2
Accessibility
- Accessibility features: None
Features
- Levels: Two
- Stories: 2
- Patio & porch: Deck, Patio
- Fencing: Chain Link,Full
Lot
- Size: 0.48 Acres
- Dimensions: 20,861
- Features: Near Public Transit, Irregular Lot
Details
- Foundation area: 1162
- Parcel number: 642231064332
- Zoning description: Residential-Single Family
Construction
Type & style
- Home type: SingleFamily
- Property subtype: Single Family Residence
Materials
- Brick/Stone, Vinyl Siding, Concrete, Frame
- Roof: Asphalt
Condition
- Age of Property: 21
- New construction: No
- Year built: 2003
Utilities & green energy
- Gas: Natural Gas
- Sewer: City Sewer/Connected
- Water: City Water/Connected
Community & neighborhood
Location
- Region: Rochester
- Subdivision: Hart Farm
HOA & financial
HOA
- Has HOA: No
Other
Other facts
- Road surface type: Paved
Price history
| Date | Event | Price |
|---|---|---|
| 10/30/2023 | Sold | $439,900$134/sqft |
Source: | ||
| 9/26/2023 | Pending sale | $439,900$134/sqft |
Source: | ||
| 9/9/2023 | Listed for sale | $439,900-4.3%$134/sqft |
Source: | ||
| 6/22/2023 | Listing removed | -- |
Source: Owner Report a problem | ||
| 6/11/2023 | Price change | $459,900-5.2%$140/sqft |
Source: Owner Report a problem | ||
Public tax history
| Year | Property taxes | Tax assessment |
|---|---|---|
| 2025 | $6,819 +11.2% | $497,100 +2% |
| 2024 | $6,134 | $487,200 +0% |
| 2023 | -- | $487,100 +13.3% |
Find assessor info on the county website
Neighborhood: 55902
Nearby schools
GreatSchools rating
- 7/10Bamber Valley Elementary SchoolGrades: PK-5Distance: 1.7 mi
- 4/10Willow Creek Middle SchoolGrades: 6-8Distance: 2.7 mi
- 9/10Mayo Senior High SchoolGrades: 8-12Distance: 3.3 mi
Schools provided by the listing agent
- Elementary: Bamber Valley
- Middle: Willow Creek
- High: Mayo
Source: NorthstarMLS as distributed by MLS GRID. This data may not be complete. We recommend contacting the local school district to confirm school assignments for this home.
Get a cash offer in 3 minutes
Find out how much your home could sell for in as little as 3 minutes with a no-obligation cash offer.
Estimated market value$522,800
Get a cash offer in 3 minutes
Find out how much your home could sell for in as little as 3 minutes with a no-obligation cash offer.
Estimated market value
$522,800

