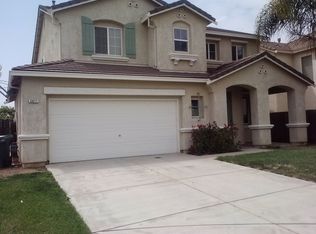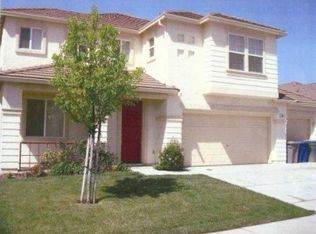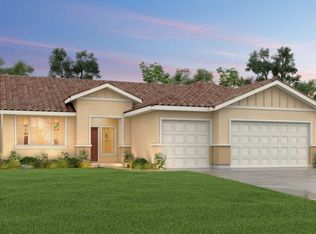Sold for $410,000 on 12/08/25
Listing Provided by:
Scott Oliver DRE #01335699 209-777-2635,
Concierge Real Estate Services
Bought with: London Properties Ltd - Merced
$410,000
3803 Colma Ct, Merced, CA 95348
3beds
1,563sqft
Single Family Residence
Built in 2006
6,268 Square Feet Lot
$409,900 Zestimate®
$262/sqft
$2,077 Estimated rent
Home value
$409,900
$389,000 - $430,000
$2,077/mo
Zestimate® history
Loading...
Owner options
Explore your selling options
What's special
Welcome to 3803 Colma Court, a charming and well-maintained home nestled in the Shadow Creek Subdivision in desirable North Merced. This 3-bedroom, 2-bathroom residence is thoughtfully designed for comfortable living and easy entertaining—perfect for first-time buyers, families, or anyone looking for a move-in-ready property in a prime location. As you step inside, you're greeted by a bright and spacious living area filled with natural light, offering a welcoming atmosphere for gatherings or relaxing evenings at home. The large kitchen features ceramic tile counters, ample cabinet space, essential appliances, and a functional layout that makes meal prep a breeze. The primary suite is a peaceful retreat, featuring a tray ceiling, generous windows, a walk-in closet, and a private en-suite bathroom. A split floor plan provides privacy and flexibility, with two additional bedrooms perfect for guests, a home office, or hobbies. Additional highlights include indoor laundry and thoughtful touches throughout the home that enhance everyday living.
Step outside to enjoy low-maintenance, drought-tolerant landscaping, accented by mature plants that add natural charm and contribute to the home’s excellent curb appeal. Located on a quiet court adjacent to the City’s beautifully maintained park strip, the setting offers a peaceful feel while still being close to everything. For the energy conscious person, the home is complimented by a 15 panel solar system. You’ll love the easy access to shopping, dining, parks, and the UC Merced CatTracks bus line, making commuting or getting around town a breeze. Don’t miss your chance to own this beautiful North Merced home—schedule your private showing today!
Zillow last checked: 8 hours ago
Listing updated: December 09, 2025 at 02:17pm
Listing Provided by:
Scott Oliver DRE #01335699 209-777-2635,
Concierge Real Estate Services
Bought with:
Debbie Engel, DRE #01775282
London Properties Ltd - Merced
Source: CRMLS,MLS#: MC25137106 Originating MLS: California Regional MLS
Originating MLS: California Regional MLS
Facts & features
Interior
Bedrooms & bathrooms
- Bedrooms: 3
- Bathrooms: 2
- Full bathrooms: 2
- Main level bathrooms: 2
- Main level bedrooms: 3
Bathroom
- Features: Bathroom Exhaust Fan, Bathtub, Dual Sinks, Enclosed Toilet, Separate Shower, Tub Shower
Kitchen
- Features: Kitchen/Family Room Combo, Tile Counters
Other
- Features: Walk-In Closet(s)
Heating
- Central, Forced Air, Fireplace(s), Natural Gas
Cooling
- Central Air, Electric
Appliances
- Included: Dishwasher, Free-Standing Range, Disposal, Gas Oven, Gas Range, Gas Water Heater, Microwave, Refrigerator, Range Hood, Self Cleaning Oven, Vented Exhaust Fan, Water To Refrigerator, Dryer, Washer
- Laundry: Washer Hookup, Electric Dryer Hookup, Gas Dryer Hookup, Inside, Laundry Room
Features
- Breakfast Bar, Built-in Features, Breakfast Area, Tray Ceiling(s), Ceiling Fan(s), Ceramic Counters, Eat-in Kitchen, Open Floorplan, Pantry, Recessed Lighting, Storage, Entrance Foyer, Utility Room, Walk-In Closet(s)
- Flooring: Carpet, Tile, Vinyl
- Doors: Panel Doors, Sliding Doors
- Windows: Blinds, Double Pane Windows, Screens
- Has fireplace: Yes
- Fireplace features: Blower Fan, Decorative, Gas, Gas Starter, Great Room, Masonry, Zero Clearance
- Common walls with other units/homes: No Common Walls
Interior area
- Total interior livable area: 1,563 sqft
Property
Parking
- Total spaces: 4
- Parking features: Concrete, Direct Access, Door-Single, Driveway, Driveway Up Slope From Street, Garage Faces Front, Garage, Garage Door Opener
- Attached garage spaces: 2
- Uncovered spaces: 2
Accessibility
- Accessibility features: None
Features
- Levels: One
- Stories: 1
- Entry location: Front
- Patio & porch: Concrete, Front Porch, Open, Patio
- Exterior features: Lighting, Rain Gutters
- Pool features: None
- Spa features: None
- Fencing: Good Condition,Wood
- Has view: Yes
- View description: Neighborhood
Lot
- Size: 6,268 sqft
- Features: Back Yard, Cul-De-Sac, Desert Front, Drip Irrigation/Bubblers, Sloped Down, Front Yard, Gentle Sloping, Sprinklers In Front, Landscaped, Near Park, Rectangular Lot, Sprinklers Timer, Sprinklers On Side, Sprinkler System, Sloped Up
Details
- Parcel number: 206112005000
- Zoning: P-D
- Special conditions: Standard
Construction
Type & style
- Home type: SingleFamily
- Architectural style: Contemporary
- Property subtype: Single Family Residence
Materials
- Frame, Stone Veneer, Stucco
- Foundation: Slab
- Roof: Concrete,Tile
Condition
- Turnkey
- New construction: No
- Year built: 2006
Utilities & green energy
- Electric: Electricity - On Property, 220 Volts in Kitchen, 220 Volts in Laundry, Photovoltaics on Grid
- Sewer: Public Sewer
- Water: Public
- Utilities for property: Cable Available, Electricity Connected, Natural Gas Connected, Phone Available, Sewer Connected, Underground Utilities, Water Connected
Community & neighborhood
Security
- Security features: Carbon Monoxide Detector(s), Smoke Detector(s)
Community
- Community features: Curbs, Gutter(s), Storm Drain(s), Street Lights, Suburban, Sidewalks, Park
Location
- Region: Merced
Other
Other facts
- Listing terms: Cash,Conventional,1031 Exchange,FHA,Submit
- Road surface type: Paved
Price history
| Date | Event | Price |
|---|---|---|
| 12/8/2025 | Sold | $410,000-1.2%$262/sqft |
Source: | ||
| 11/28/2025 | Pending sale | $415,000$266/sqft |
Source: | ||
| 10/17/2025 | Listed for sale | $415,000+3.8%$266/sqft |
Source: | ||
| 10/16/2025 | Contingent | $400,000$256/sqft |
Source: | ||
| 10/8/2025 | Pending sale | $400,000$256/sqft |
Source: | ||
Public tax history
| Year | Property taxes | Tax assessment |
|---|---|---|
| 2025 | $5,682 +9.9% | $415,000 +7.8% |
| 2024 | $5,170 -0.3% | $385,000 -0.6% |
| 2023 | $5,188 +6.5% | $387,500 +7.3% |
Find assessor info on the county website
Neighborhood: 95348
Nearby schools
GreatSchools rating
- 5/10Joe Stefani Elementary SchoolGrades: 3-6Distance: 2.2 mi
- 6/10Rudolph Rivera Middle SchoolGrades: 7-8Distance: 0.6 mi
- 6/10El Capitan HighGrades: 9-12Distance: 2.7 mi
Schools provided by the listing agent
- Elementary: Merced City
- Middle: Merced City
Source: CRMLS. This data may not be complete. We recommend contacting the local school district to confirm school assignments for this home.

Get pre-qualified for a loan
At Zillow Home Loans, we can pre-qualify you in as little as 5 minutes with no impact to your credit score.An equal housing lender. NMLS #10287.


