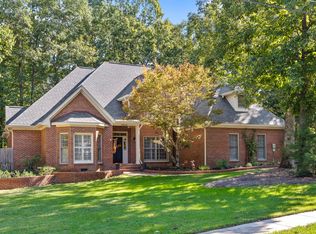Signal Mountain living at its finest. 4+ bedroom home, with lots of updates! Relocation owners hate to say goodbye to this wonderful family home that they have truly loved! Beautiful treed lot, completely level and at the end of a culdesac. Award winning Signal Mountain schools nearby. You will really love the professional touches in decor and this amazingly open and flowing floorpan! The foyer seamlessly opens to both the dining room and large great room with fireplace. Lots of streaming sunlight from back to front. Hardwood is featured in all of these spaces. High ceilings and an incredible chandelier in this great room will suit every buyer. The stainless kitchen with GAS COOKING features off white glazed cabinetry with pullout shelving and granite counters Huge amounts of prep space and storage! The breakfast area features double doors to the outdoors - the sellers love to open both doors in good weather to enjoy the fresh air and access to the oversized deck.An updated Laundry room is nearby and access to the 2+ car garage is off the kitchen as well. There is a beautiful family room/sunroom area adjacent to the breakfast room for casual living. The owners say its the best spot in the house with the walls of windows to watch the snow fall on those rare occasions. It also accesses the deck. The master is on the opposite wing of the home and is much larger than you would expect. There are his and her closets as well as his and her vanities! A jetted tub and separate shower and private commode area complete the space. The winding staircase leads to an additional 3 large bedrooms and a home office! There are two linen closets and a hall bath with an elongated counter/cabinets. A shower tub combo up here for the kiddos. There is also excellent walk in attic storage that the owners have put to good use and you will too. The pancake flat yard is huge and completely privacy fenced and studded with mature trees for shade! The playset will seal the deal for your little ones while the adults can enjoy their evening time around the toasty fire pit! There is plenty of off street parking and easy back out space from your oversized two car garage with shelving. Teach the kids how to ride their first bike on the safe cut de sac. Everything is at your fingertips on Signal Mountain. Its a special way of life for special families who enjoy the best of everything! The public Signal Mountain schools have enjoyed excellent reputations and we encourage you to check them out. Golf, dining, library and convenient shopping are all here and Signal Mountain is just a short trip downtown to even more family fun. This home has a wonderful energy and we'd love to see it go to another loving family. Come and see before this one slips away.
This property is off market, which means it's not currently listed for sale or rent on Zillow. This may be different from what's available on other websites or public sources.
