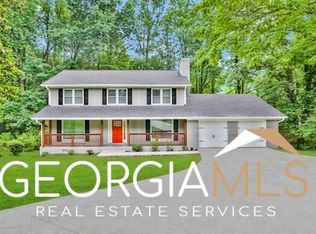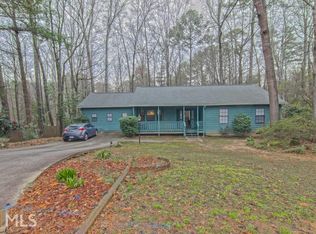Your best life starts now! GORGEOUS RENOVATION with features seen in much higher priced homes. Living room with cozy fireplace features recessed lighting, hardwood floors & separate dining room. Budding Chef? Enjoy cooking surrounded by new white Shaker style cabinets, granite counters, and 4 piece SS appliance package. Enjoy the wooded view from the curved window in the eat-in kitchen. Relax in your master bedroom retreat with an en suite bathroom featuring a beautifully tiled shower. Bring the entertaining outside onto the new deck and enjoy the backyard on the over 1/2 acre lot. Follow the private walkway down to the private lake-side dock.
This property is off market, which means it's not currently listed for sale or rent on Zillow. This may be different from what's available on other websites or public sources.

