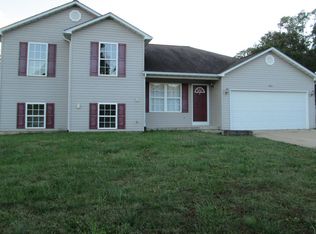Closed
Listing Provided by:
Dawn R Krause 636-549-1129,
Keller Williams Chesterfield
Bought with: Coldwell Banker Hulsey
Price Unknown
3803 Bray Rd, Farmington, MO 63640
3beds
1,370sqft
Single Family Residence
Built in 1974
3.4 Acres Lot
$281,900 Zestimate®
$--/sqft
$1,632 Estimated rent
Home value
$281,900
$268,000 - $299,000
$1,632/mo
Zestimate® history
Loading...
Owner options
Explore your selling options
What's special
City Close & Country Quiet! Welcome home to this charming 3 bed, 3 full bath gem on 3.4 sprawling acres! Embrace the warmth of newer wood floors while newer carpet cuddles your feet in all the bedrooms! Cozy up to a wood-burning fireplace in the spacious living room. Kitchen is a functional balance of beauty and convenience with counter space and cabinets galore! Master suite features an oversized closet and full bath. Main floor laundry! The partially finished walk-out basement awaits your finishing touches, the majority of the work is already done for you and there's a full bath too. Potential to double your living space! Venture outside to 3.4 level acres, with a fenced-in area for your pets and kids to play freely. An oasis of privacy, this home stands apart from the constraints of a subdivision, inviting you to stretch out! Your ideal lifestyle begins here, where the canvas is yours to paint – welcome to the perfect blend of comfort and possibility!
Zillow last checked: 8 hours ago
Listing updated: April 28, 2025 at 05:10pm
Listing Provided by:
Dawn R Krause 636-549-1129,
Keller Williams Chesterfield
Bought with:
Abigail S Pierson, 2021029140
Coldwell Banker Hulsey
Source: MARIS,MLS#: 23069490 Originating MLS: St. Louis Association of REALTORS
Originating MLS: St. Louis Association of REALTORS
Facts & features
Interior
Bedrooms & bathrooms
- Bedrooms: 3
- Bathrooms: 3
- Full bathrooms: 3
- Main level bathrooms: 2
- Main level bedrooms: 3
Primary bedroom
- Features: Floor Covering: Carpeting
- Level: Main
- Area: 156
- Dimensions: 12x13
Bedroom
- Features: Floor Covering: Carpeting
- Level: Main
- Area: 140
- Dimensions: 14x10
Bedroom
- Features: Floor Covering: Carpeting
- Level: Main
- Area: 110
- Dimensions: 11x10
Bonus room
- Features: Floor Covering: Concrete
- Level: Lower
- Area: 168
- Dimensions: 12x14
Breakfast room
- Features: Floor Covering: Ceramic Tile
- Level: Main
- Area: 120
- Dimensions: 10x12
Kitchen
- Features: Floor Covering: Ceramic Tile
- Level: Main
- Area: 182
- Dimensions: 14x13
Living room
- Features: Floor Covering: Wood
- Level: Main
- Area: 315
- Dimensions: 21x15
Recreation room
- Features: Floor Covering: Concrete
- Level: Lower
- Area: 810
- Dimensions: 30x27
Heating
- Electric, Forced Air
Cooling
- Central Air, Electric
Appliances
- Included: Electric Water Heater, Dishwasher, Disposal, Microwave, Electric Range, Electric Oven
- Laundry: Main Level
Features
- Breakfast Room, Shower, Kitchen/Dining Room Combo, Entrance Foyer
- Flooring: Carpet, Hardwood
- Doors: Panel Door(s), French Doors, Storm Door(s)
- Windows: Insulated Windows
- Basement: Full,Partially Finished,Concrete,Walk-Out Access
- Number of fireplaces: 1
- Fireplace features: Living Room, Wood Burning, Recreation Room
Interior area
- Total structure area: 1,370
- Total interior livable area: 1,370 sqft
- Finished area above ground: 1,370
Property
Parking
- Total spaces: 2
- Parking features: Attached, Garage, Basement, Off Street
- Attached garage spaces: 2
Features
- Levels: One
- Patio & porch: Covered
Lot
- Size: 3.40 Acres
- Dimensions: 3.4 acres
- Features: Adjoins Common Ground, Adjoins Wooded Area, Level
Details
- Parcel number: 097035000000011.02
- Special conditions: Standard
Construction
Type & style
- Home type: SingleFamily
- Architectural style: Ranch,Traditional
- Property subtype: Single Family Residence
Materials
- Brick Veneer, Vinyl Siding
Condition
- Year built: 1974
Utilities & green energy
- Sewer: Septic Tank
- Water: Well
Community & neighborhood
Location
- Region: Farmington
- Subdivision: None
Other
Other facts
- Listing terms: Cash,Conventional,FHA,VA Loan
- Ownership: Private
- Road surface type: Concrete
Price history
| Date | Event | Price |
|---|---|---|
| 1/23/2024 | Sold | -- |
Source: | ||
| 1/8/2024 | Pending sale | $225,000$164/sqft |
Source: | ||
| 1/5/2024 | Listed for sale | $225,000$164/sqft |
Source: | ||
Public tax history
| Year | Property taxes | Tax assessment |
|---|---|---|
| 2024 | $1,315 +19.7% | $26,820 +19.9% |
| 2023 | $1,098 -0.2% | $22,370 |
| 2022 | $1,100 +0.3% | $22,370 |
Find assessor info on the county website
Neighborhood: 63640
Nearby schools
GreatSchools rating
- NATruman KindergartenGrades: PK-KDistance: 1.6 mi
- 6/10Farmington Middle SchoolGrades: 7-8Distance: 2.2 mi
- 5/10Farmington Sr. High SchoolGrades: 9-12Distance: 0.8 mi
Schools provided by the listing agent
- Elementary: Farmington R-Vii
- Middle: Farmington Middle
- High: Farmington Sr. High
Source: MARIS. This data may not be complete. We recommend contacting the local school district to confirm school assignments for this home.
Sell for more on Zillow
Get a free Zillow Showcase℠ listing and you could sell for .
$281,900
2% more+ $5,638
With Zillow Showcase(estimated)
$287,538