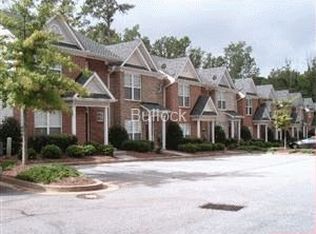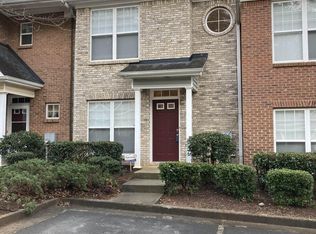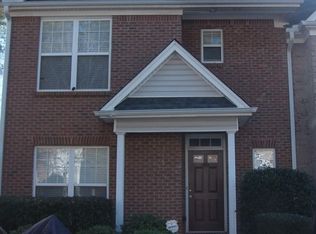This quiet complex has a fantastic resale in it just for you located within a mile from I-285 for a fast commute to work, shopping and downtown. This home features a large dining room within the same space of your living room with a fireplace and sliding doors for your private patio and greenery. The main level has laminated flooring, tiled kitchen and the 1/2 bath has a laundry area. Did I mention the extra storage room located next to the patio? Upstairs features your paradise of relaxation of the master bedroom with the whirlpool tub to soak in for a moment. Guest bedrooms across the hall have their own full bathroom. Place your do not disturb sign on this door and leave the world outside. Bring me an offer.
This property is off market, which means it's not currently listed for sale or rent on Zillow. This may be different from what's available on other websites or public sources.


