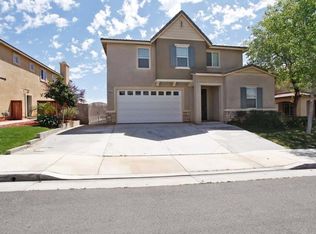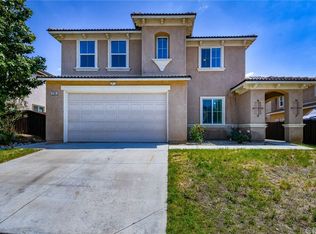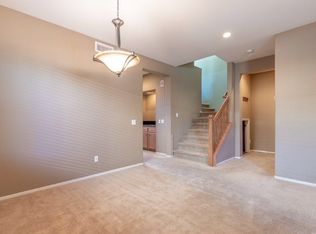THE TOTAL PACKAGE! THE SPACE IN THIS 5 BEDROOM HOME IS EXCEPTIONAL. YES YOU HAVE PAID SOLAR! AS YOU WALK THROUGH THE FRONT DOOR YOU'LL BE GREETED BY CUSTOM TILE WORK, A LIVING ROOM TO THE RIGHT AND A SPACOUS FORMAL DINNING ROOM TO THE LEFT. AS YOU PASS THE DINNING ROOM YOU HAVE A HUGE FAMILY ROOM THAT CAN FIT A TON OF FURNITURE. NOTICE THE HARDWOOD FLOORS THROUGHOUT THE FIRST FLOOR. THE KITCHEN FEATURES GRANITE COUNTERTOPS AND A TON OF CABINET SPACE. DONT MISS THE BUTLERS PANTRY! YES..... THERE'S A BEDROOM AND FULL BATH DOWNSTAIRS! THERES ALSO ACCESS TO YOUR TWO CAR GARAGE AND ANOTHER 1/2 BATH FOR YOUR GUESTS!............. UPSTAIRS YOU HAVE A GRAND LOFT, A PRIMARY BEDROOM AND 3 AMPLE SIZED GUEST BEDROOMS. ALL BEDROOMS CAN FIT KING SIZE BEDS EASILY! YOU ALSO HAVE ANOTHER FULL BATH AND LARGE LAUNDRY ROOM WITH SINK AND CABINETS. THE PRIMARY BEDROOM IS BEYOND SPACIOUS AND HAS ONE OF THE BIGGEST CLOSETS YOU CAN IMAGINE. YOU MUST WALK OUT TO THE 2ND FLOOR TERRACE WHERE YOU CAN ENJOY THE MOUNTAIN VIEWS AND SUNSETS! THE BACKYARD IS SET UP FOR EASY MAINTENANCE WITH STAMPED CONCRETE AND TURF. NOTICE THE FRUIT TREES, HERB GARDEN, AND JASMINE FLOWERS THAT GIVE THIS HOME TOTAL PRIVACY. BEST OF ALL.... NO HOA! DONT FORGET.... SOLAR IS PAID OFF AND YOU HAVE A WHOLE HOUSE WATER SOFTNER. THIS HOME IS AVAILABLE NOW!
This property is off market, which means it's not currently listed for sale or rent on Zillow. This may be different from what's available on other websites or public sources.


