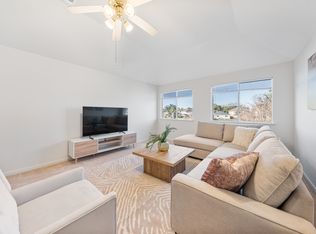This stunning 4-bedroom, 2.5-bath residence offers an expansive 2,731 square feet of thoughtfully designed living space. As you step inside, you'll be greeted by elegant luxury vinyl wood flooring that seamlessly flows throughout the spacious downstairs area. The open-concept floor plan boasts a beautifully appointed kitchen that is truly the heart of the home, featuring sleek stainless steel appliances, a generous island for additional prep space, and a walk-in pantry for optimal storage convenience. Upstairs, you'll find plush carpeting in the bedrooms and stylish tile in the bathrooms. The expansive game room invites you to unwind and enjoy game nights complete with an outdoor balcony. The primary suite is a true retreat, featuring an ensuite bathroom with a separate shower and a luxurious soaker tub. A spacious walk-in closet provides ample storage. This beautiful home. It also includes essential appliances such as a refrigerator, washer, and dryer.
Copyright notice - Data provided by HAR.com 2022 - All information provided should be independently verified.
House for rent
$3,000/mo
3802 W Vicksburg Estates Dr, Missouri City, TX 77459
4beds
2,780sqft
Price may not include required fees and charges.
Singlefamily
Available now
No pets
Electric
In unit laundry
2 Attached garage spaces parking
Natural gas
What's special
Stylish tilePlush carpetingOpen-concept floor planSleek stainless steel appliancesOutdoor balconySpacious walk-in closetLuxurious soaker tub
- 50 days
- on Zillow |
- -- |
- -- |
Travel times
Looking to buy when your lease ends?
See how you can grow your down payment with up to a 6% match & 4.15% APY.
Facts & features
Interior
Bedrooms & bathrooms
- Bedrooms: 4
- Bathrooms: 3
- Full bathrooms: 2
- 1/2 bathrooms: 1
Heating
- Natural Gas
Cooling
- Electric
Appliances
- Included: Dishwasher, Disposal, Dryer, Microwave, Oven, Refrigerator, Stove, Washer
- Laundry: In Unit
Features
- All Bedrooms Up, Crown Molding, En-Suite Bath, High Ceilings, Prewired for Alarm System, Primary Bed - 2nd Floor, Storage, Walk In Closet, Walk-In Closet(s)
Interior area
- Total interior livable area: 2,780 sqft
Property
Parking
- Total spaces: 2
- Parking features: Attached, Driveway, Covered
- Has attached garage: Yes
- Details: Contact manager
Features
- Stories: 2
- Exterior features: 0 Up To 1/4 Acre, All Bedrooms Up, Architecture Style: Traditional, Attached, Clubhouse, Crown Molding, Cul-De-Sac, Driveway, En-Suite Bath, Full Size, Heating: Gas, High Ceilings, Lot Features: Cul-De-Sac, Subdivided, 0 Up To 1/4 Acre, Pets - No, Playground, Pool, Prewired for Alarm System, Primary Bed - 2nd Floor, Storage, Subdivided, Trail(s), Walk In Closet, Walk-In Closet(s), Window Coverings
Construction
Type & style
- Home type: SingleFamily
- Property subtype: SingleFamily
Condition
- Year built: 2019
Community & HOA
Community
- Features: Clubhouse, Playground
- Security: Security System
Location
- Region: Missouri City
Financial & listing details
- Lease term: Long Term
Price history
| Date | Event | Price |
|---|---|---|
| 6/27/2025 | Price change | $3,000-6.3%$1/sqft |
Source: | ||
| 6/3/2025 | Listed for rent | $3,200$1/sqft |
Source: | ||
![[object Object]](https://photos.zillowstatic.com/fp/8c1db4f07cad038f134468fddc8af0df-p_i.jpg)
