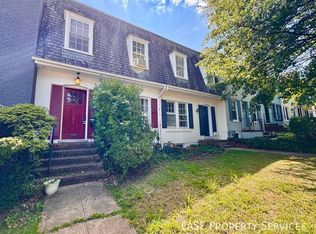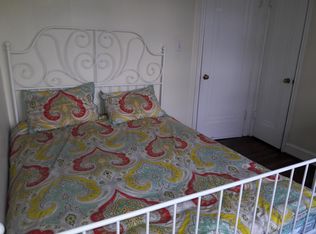Sold for $2,600,000
$2,600,000
3802 T St NW, Washington, DC 20007
6beds
3,675sqft
Townhouse
Built in 2025
2,281 Square Feet Lot
$2,574,600 Zestimate®
$707/sqft
$6,928 Estimated rent
Home value
$2,574,600
$2.45M - $2.70M
$6,928/mo
Zestimate® history
Loading...
Owner options
Explore your selling options
What's special
6 BD | 4.5 BA | 3,674 SQ FT + 349 SQ FT Roof Deck | 2-Car Private Parking Welcome to 3802 T Street NW, a masterfully custom crafted townhouse in the heart of Burleith, developed by Monumental Builders as a personal residence for the property owner. This fully bespoke home exemplifies luxury urban living, combining meticulous craftsmanship, top-of-the-line finishes, and the tranquility of a quiet neighborhood just steps from Georgetown. Location Highlights: Perfectly situated moments from Washington International School (0.4mi), Georgetown University Hospital (0.4mi), and downtown Georgetown (1.0mi), this home offers both serenity and convenience—ideal for those who desire the peace of Burleith while staying connected to DC’s vibrant city life. ✨ Features & Finishes: Custom Chef’s Kitchen outfitted with: Fisher & Paykel Refrigerator Bosch 36” Gas Range, Combo Oven, and Dishwasher Frigidaire Wine Cooler Kraus Kitchen Sink & Faucet with Dual Tap Instant Hot Water Faucet Addition Calcutta Laza Quartz Countertops & Full-Height Backsplash Living Spaces: MSI Ladson Northcutt Hardwood Flooring Superior Ventless Gas Fireplace 4” LED Recessed Lighting throughout Pella Lifestyle Series Windows & 8’ Sliding Doors Custom Allegany Woodworks Front Door Baths & Wellness: Spa-Level Primary Bath with Moen Cia Fixtures & LED Vanity Mirrors Freestanding Soaking Tub with Glass-Enclosed Walk-In Shower (Waterfall & Body Sprays) Secondary Baths with Delta Ara, Moen Rinza Fixtures, & LED Vanity Mirrors Elegant Carrara Large Format Porcelain Tile & Pencil Nosings Calcutta Laza Quartz Vanity Tops Systems & Energy Efficiency: Dual Carrier Heat Pumps with Gas Furnace (Dual-Fuel) High-Capacity Tankless Water Heater System servicing all 4 levels 2 Separate Samsung Washer/Dryer Sets 🏗 Construction Highlights: Rear & 4th Level Addition Rear Exterior: James Hardie Panel & Artisan V-Groove Siding Front: Brick Façade with James Hardie Siding and Stucco Detail Private rear yard with 2-car parking and alley access 🔑 Bonus: Income-Producing Accessory Apartment BZA-Approved Basement Apartment offers an exceptional investment opportunity with monthly rental income. This fully legal unit includes: 2 Bedrooms, 1 Full Bath w/ Dual Vanity & LED Vanity Mirrors Full High-End Kitchen Package Independent Washer/Dryer Private Walk-Out Entry & Stone Patio Fire-Sprinkler Safety System Installed 🏙 Outdoor Living: Rooftop Deck: 349 SQ FT (19’ x 18.3’) – panoramic city views Main-Level Deck: 144 SQ FT (18’ x 8’) Second-Floor Balcony: 48 SQ FT Stone Patio with Step walkway & full landscaping for front and back of property Additional Notes: Total Livable SQ FT: 3,674 + Rooftop & Outdoor Spaces Transferable Builder Warranty (1 Year) Don’t miss this rare opportunity to own a custom-built designer home in one of DC’s most sought-after neighborhoods. Listing agent is related to owner
Zillow last checked: 8 hours ago
Listing updated: October 08, 2025 at 04:23am
Listed by:
Sam pilevar 301-873-2784,
Compass,
Co-Listing Agent: Alasgar Farhadov 703-989-3344,
Compass
Bought with:
Unrepresented Buyer
Unrepresented Buyer Office
Source: Bright MLS,MLS#: DCDC2226220
Facts & features
Interior
Bedrooms & bathrooms
- Bedrooms: 6
- Bathrooms: 5
- Full bathrooms: 4
- 1/2 bathrooms: 1
- Main level bathrooms: 1
Bedroom 1
- Level: Upper
Bedroom 2
- Level: Upper
Bedroom 3
- Level: Lower
Bathroom 1
- Level: Upper
Bathroom 2
- Level: Lower
Den
- Level: Lower
Dining room
- Level: Main
Kitchen
- Level: Main
Living room
- Level: Main
Heating
- Hot Water, Natural Gas
Cooling
- Central Air, Electric
Appliances
- Included: Microwave, Cooktop, Dishwasher, Disposal, Dryer, Exhaust Fan, Oven, Oven/Range - Gas, Range Hood, Refrigerator, Ice Maker, Washer, Gas Water Heater
- Laundry: In Basement, Upper Level
Features
- Combination Kitchen/Dining, Kitchen Island, Recessed Lighting, Walk-In Closet(s), 2nd Kitchen, Bar, Built-in Features, Ceiling Fan(s), Dining Area, Open Floorplan, Wine Storage
- Flooring: Hardwood, Wood
- Doors: Sliding Glass
- Windows: Energy Efficient, Casement, Screens, Sliding, Storm Window(s)
- Basement: Full,Finished,Rear Entrance,Walk-Out Access
- Number of fireplaces: 1
- Fireplace features: Electric
Interior area
- Total structure area: 3,675
- Total interior livable area: 3,675 sqft
- Finished area above ground: 2,755
- Finished area below ground: 920
Property
Parking
- Parking features: Driveway
- Has uncovered spaces: Yes
Accessibility
- Accessibility features: Other, 2+ Access Exits, Accessible Doors
Features
- Levels: Four
- Stories: 4
- Patio & porch: Deck, Patio
- Exterior features: Other
- Pool features: None
Lot
- Size: 2,281 sqft
- Features: Unknown Soil Type
Details
- Additional structures: Above Grade, Below Grade
- Parcel number: 1311//0069
- Zoning: RF 1
- Special conditions: Standard
Construction
Type & style
- Home type: Townhouse
- Architectural style: Federal
- Property subtype: Townhouse
Materials
- Brick, HardiPlank Type, Masonry, Stucco
- Foundation: Block
Condition
- Excellent
- New construction: Yes
- Year built: 2025
- Major remodel year: 2025
Details
- Builder name: Monumental Builders
Utilities & green energy
- Sewer: Public Sewer
- Water: Public
Community & neighborhood
Security
- Security features: Security System, Fire Sprinkler System
Location
- Region: Washington
- Subdivision: Burleith
Other
Other facts
- Listing agreement: Exclusive Right To Sell
- Ownership: Fee Simple
Price history
| Date | Event | Price |
|---|---|---|
| 10/8/2025 | Sold | $2,600,000$707/sqft |
Source: | ||
| 10/7/2025 | Pending sale | $2,600,000$707/sqft |
Source: | ||
| 10/7/2025 | Listed for sale | $2,600,000-7.1%$707/sqft |
Source: | ||
| 10/3/2025 | Listing removed | $12,000$3/sqft |
Source: Bright MLS #DCDC2211180 Report a problem | ||
| 9/26/2025 | Price change | $12,000-4%$3/sqft |
Source: Bright MLS #DCDC2211180 Report a problem | ||
Public tax history
| Year | Property taxes | Tax assessment |
|---|---|---|
| 2025 | $9,590 +2.7% | $1,128,290 +2.7% |
| 2024 | $9,342 +4% | $1,099,090 +4% |
| 2023 | $8,986 +6.9% | $1,057,210 +6.9% |
Find assessor info on the county website
Neighborhood: Burleith
Nearby schools
GreatSchools rating
- 10/10Hyde-Addison Elementary SchoolGrades: PK-5Distance: 0.7 mi
- 6/10Hardy Middle SchoolGrades: 6-8Distance: 0.3 mi
- 7/10Jackson-Reed High SchoolGrades: 9-12Distance: 2.4 mi
Schools provided by the listing agent
- District: District Of Columbia Public Schools
Source: Bright MLS. This data may not be complete. We recommend contacting the local school district to confirm school assignments for this home.
Sell for more on Zillow
Get a Zillow Showcase℠ listing at no additional cost and you could sell for .
$2,574,600
2% more+$51,492
With Zillow Showcase(estimated)$2,626,092

