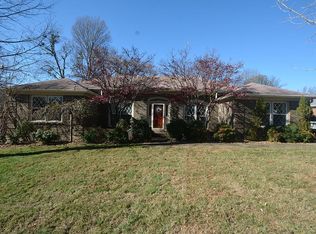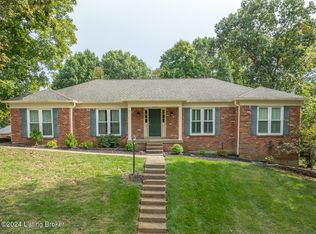A TRUE MUST SEE! This home has been completely renovated with gorgeous finishings and touches. With over 2,300 sq ft above grade, this home is perfect for easy, relaxing times or formal entertaining! A wonderful setting to make a lifetime worth of many memories with the open floor plan and abundance of natural light. The minute you walk in you're greeted by a beautifully large foyer and to your right is your first of three large sized living rooms with a formal dining room for all of your perfect gatherings. Next you're greeted by your true chefs kitchen which features an eat-in island with tons of cabinets and counter space along with a gas range and stainless steel appliances.
This property is off market, which means it's not currently listed for sale or rent on Zillow. This may be different from what's available on other websites or public sources.

