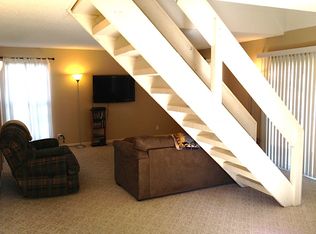Sold on 07/24/23
Price Unknown
3802 SW Mission Cir, Topeka, KS 66610
3beds
1,536sqft
Single Family Residence, Residential
Built in 1994
14,352 Acres Lot
$256,400 Zestimate®
$--/sqft
$1,900 Estimated rent
Home value
$256,400
$244,000 - $269,000
$1,900/mo
Zestimate® history
Loading...
Owner options
Explore your selling options
What's special
This affordable and well-maintained two-story home in Auburn-Washburn school district is tucked away on a half block street that ends in a cul-de-sac. It has many updates throughout, including luxury vinyl flooring on the main level. Laundry is conveniently located on the second floor with the three bedrooms. The backyard deck runs the length of the house, and the spacious backyard is privacy-fenced. The stove remains with the home; the refrigerator is negotiable. There is a $2,500 allowance for carpet replacement or closing costs.
Zillow last checked: 8 hours ago
Listing updated: July 24, 2023 at 09:22am
Listed by:
Annette Harper 785-633-9146,
Coldwell Banker American Home
Bought with:
Brittnee Shepherd, 00247796
Berkshire Hathaway First
Source: Sunflower AOR,MLS#: 229490
Facts & features
Interior
Bedrooms & bathrooms
- Bedrooms: 3
- Bathrooms: 2
- Full bathrooms: 1
- 1/2 bathrooms: 1
Primary bedroom
- Level: Upper
- Area: 132
- Dimensions: 12 x 11
Bedroom 2
- Level: Upper
- Area: 100
- Dimensions: 10 x 10
Bedroom 3
- Level: Upper
- Area: 100
- Dimensions: 10 x 10
Dining room
- Level: Main
- Area: 156
- Dimensions: 13 x 12
Kitchen
- Level: Main
- Area: 143
- Dimensions: 13 x 11
Laundry
- Level: Upper
Living room
- Level: Main
- Area: 154
- Dimensions: 14 x 11
Heating
- Natural Gas
Cooling
- Central Air
Appliances
- Included: Electric Range, Dishwasher, Refrigerator, Disposal
- Laundry: Upper Level
Features
- Sheetrock
- Flooring: Ceramic Tile, Laminate, Carpet
- Basement: Slab
- Has fireplace: No
Interior area
- Total structure area: 1,536
- Total interior livable area: 1,536 sqft
- Finished area above ground: 1,536
- Finished area below ground: 0
Property
Parking
- Parking features: Attached
- Has attached garage: Yes
Features
- Levels: Two
- Patio & porch: Deck
- Fencing: Privacy
Lot
- Size: 14,352 Acres
- Dimensions: 92 x 156
- Features: Cul-De-Sac, Sidewalk
Details
- Parcel number: R61830
- Special conditions: Standard,Arm's Length
Construction
Type & style
- Home type: SingleFamily
- Property subtype: Single Family Residence, Residential
Materials
- Frame
- Roof: Architectural Style
Condition
- Year built: 1994
Utilities & green energy
- Water: Public
Community & neighborhood
Location
- Region: Topeka
- Subdivision: Country Heights No 1
Price history
| Date | Event | Price |
|---|---|---|
| 6/4/2025 | Listing removed | -- |
Source: Owner | ||
| 7/24/2023 | Sold | -- |
Source: | ||
| 6/25/2023 | Pending sale | $229,900$150/sqft |
Source: | ||
| 6/19/2023 | Price change | $229,900-3%$150/sqft |
Source: | ||
| 6/14/2023 | Price change | $237,000-3.3%$154/sqft |
Source: | ||
Public tax history
| Year | Property taxes | Tax assessment |
|---|---|---|
| 2025 | -- | $25,688 +2% |
| 2024 | $3,905 +4.2% | $25,185 +4.9% |
| 2023 | $3,749 +9.7% | $24,004 +12% |
Find assessor info on the county website
Neighborhood: Colly Creek
Nearby schools
GreatSchools rating
- 3/10Pauline Central Primary SchoolGrades: PK-3Distance: 3.8 mi
- 6/10Washburn Rural Middle SchoolGrades: 7-8Distance: 3.1 mi
- 8/10Washburn Rural High SchoolGrades: 9-12Distance: 3.4 mi
Schools provided by the listing agent
- Elementary: Pauline Elementary School/USD 437
- Middle: Washburn Rural Middle School/USD 437
- High: Washburn Rural High School/USD 437
Source: Sunflower AOR. This data may not be complete. We recommend contacting the local school district to confirm school assignments for this home.
