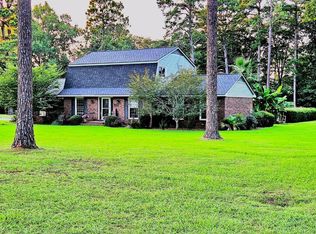Sold for $275,000
$275,000
3802 Quail Hollow Rd, Albany, GA 31721
4beds
3,023sqft
Detached Single Family
Built in 1969
1.97 Acres Lot
$281,900 Zestimate®
$91/sqft
$2,094 Estimated rent
Home value
$281,900
Estimated sales range
Not available
$2,094/mo
Zestimate® history
Loading...
Owner options
Explore your selling options
What's special
Southern Charm on Nearly 2 Acres – A Gardener's Delight with Over 3,000 Sq Ft of Comfortable Living! Welcome to your peaceful retreat — where space, charm, and natural beauty blend seamlessly on a beautifully landscaped 1.97-acre lot. This 4-bedroom, 3.5-bath home offers 3,023 sq ft of thoughtfully designed living space, including two primary suites with private en-suite baths, making it perfect for hosting Property Highlights: Lush Landscaping & Outdoor Living: Surrounded by vibrant blooms, mature trees, and tranquil garden paths, this home is a true sanctuary. Relax under the gazebo with swing, entertain on the spacious deck, or enjoy morning coffee in the glassed-in porch with panoramic backyard views. Room to Live & Entertain: The large den features rich wood flooring and built-in bookcases, flowing into an efficient kitchen with easy access from both the laundry room and exterior entry — ideal for everyday living. 4 Bedrooms | 3.5 Baths: Includes two primary suites for ultimate privacy and flexibility. Plenty of Storage & Workspace: Three outdoor storage buildings/shops, two garages (one attached, one detached used as a workshop), offer space for hobbies, tools, or extra vehicles. Dual Water Source: City water for the home, with a private well for irrigating the yard — perfect for gardeners. Estate Sale – Sold As-Is: An exceptional opportunity to own a truly unique property with endless potential. Whether you're sipping sweet tea under the gazebo, enjoying a cozy evening in the den, or tending to your garden oasis, this home offers the ideal blend of comfort, space, call your Realtor today.
Zillow last checked: 8 hours ago
Listing updated: June 30, 2025 at 10:29am
Listed by:
Linda C. Turpin 229-881-1529,
RE/MAX OF ALBANY
Bought with:
Mandy Chambers, 260398
RE/MAX OF ALBANY
Source: SWGMLS,MLS#: 164971
Facts & features
Interior
Bedrooms & bathrooms
- Bedrooms: 4
- Bathrooms: 4
- Full bathrooms: 3
- 1/2 bathrooms: 1
Heating
- Heat: Central Electric, Fireplace(s)
Cooling
- A/C: Central Electric
Appliances
- Included: Dishwasher, Refrigerator, Stove/Oven Gas
- Laundry: Laundry Room
Features
- Chair Rail, Crown Molding, Built-in Bookcases, Separate Shower Primary, Walls (Sheet Rock), Entrance Foyer, Utility Room, Sun Room
- Flooring: Ceramic Tile, Hardwood, Carpet
- Windows: Other-See Remarks
- Has fireplace: Yes
Interior area
- Total structure area: 3,023
- Total interior livable area: 3,023 sqft
Property
Parking
- Total spaces: 1
- Parking features: Garage
- Garage spaces: 1
Features
- Levels: Multi/Split
- Stories: 1
- Patio & porch: Deck
- Waterfront features: None
Lot
- Size: 1.97 Acres
- Features: Wooded
Details
- Parcel number: 00302/00001/08H
Construction
Type & style
- Home type: SingleFamily
- Architectural style: Ranch
- Property subtype: Detached Single Family
Materials
- Brick, Wood Trim
- Foundation: Crawl Space
- Roof: Shingle
Condition
- Year built: 1969
Utilities & green energy
- Electric: Ga Power
- Sewer: Septic Tank
- Water: Albany Utilities
- Utilities for property: Electricity Connected, Water Connected
Community & neighborhood
Location
- Region: Albany
- Subdivision: South Wind Zone 2
Other
Other facts
- Listing terms: Cash,FHA,Lease Purchase,VA Loan,Conventional
- Ownership: Estate
Price history
| Date | Event | Price |
|---|---|---|
| 6/30/2025 | Sold | $275,000+0.2%$91/sqft |
Source: SWGMLS #164971 Report a problem | ||
| 5/24/2025 | Pending sale | $274,500$91/sqft |
Source: SWGMLS #164971 Report a problem | ||
| 5/23/2025 | Listed for sale | $274,500$91/sqft |
Source: SWGMLS #164971 Report a problem | ||
Public tax history
| Year | Property taxes | Tax assessment |
|---|---|---|
| 2025 | $3,416 +17.1% | $69,480 |
| 2024 | $2,918 +39.8% | $69,480 |
| 2023 | $2,087 -22.7% | $69,480 |
Find assessor info on the county website
Neighborhood: 31721
Nearby schools
GreatSchools rating
- 5/10Live Oak Elementary SchoolGrades: PK-5Distance: 1.5 mi
- 5/10Merry Acres Middle SchoolGrades: 6-8Distance: 3.6 mi
- 5/10Westover High SchoolGrades: 9-12Distance: 1.9 mi
Get pre-qualified for a loan
At Zillow Home Loans, we can pre-qualify you in as little as 5 minutes with no impact to your credit score.An equal housing lender. NMLS #10287.
Sell for more on Zillow
Get a Zillow Showcase℠ listing at no additional cost and you could sell for .
$281,900
2% more+$5,638
With Zillow Showcase(estimated)$287,538
