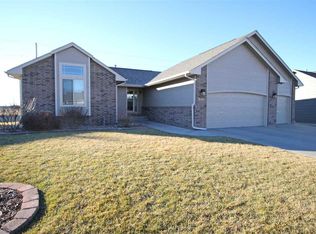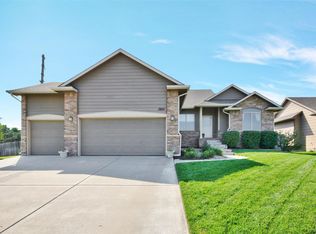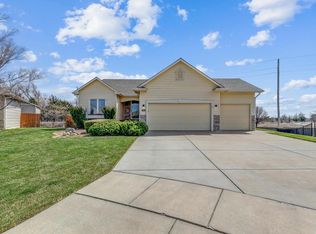This charming Ranch sits on a cul-de-sac in a great neighborhood and desired Maize Schools. Almost in the country with no houses directly behind, but so close to shopping, restaurants and churches in the North Maize Road shopping district. Open concept living space with large windows allowing for an abundance of natural light. Vaulted ceilings, gas fireplace and dark woodwork outfit this area. Beautiful hardwood floors are featured in the dining room and kitchen. You will be a part of whatever is going on while in the Kitchen with a large eating bar, and all stainless appliances stay. The Master Suite includes a spa-like Master Bath sporting 2 separate sinks & vanities, soaker tub, stand-alone shower and tile floors. Big walk-in closet is conveniently connected to the laundry room and close to the entrance from the garage. Two additional bedrooms, hall bath and main floor laundry round-out the 1st level. The view-out basement is nicely finished with luxury vinyl plank flooring throughout. Large family room boasts wet bar with granite countertops, tile flooring and bar fridge which stays with the home. Plenty of space for game tables. The 3rd full Bath, private office and nice-sized bedrooms 4 & 5 complete the basement. Backyard is fenced with wrought iron and concrete, patio & deck with a shade that stays. Irrigation well, sprinkler system. Fresh Interior Paint, upgraded light fixtures, and ceiling fans. In this part of the neighborhood, you are on Wichita water service and pay Wichita taxes. Owner is licensed Real Estate Agent in the State of Kansas. You will want to add this striking home to your list of "Must See"!!-- Call to schedule your private showing!
This property is off market, which means it's not currently listed for sale or rent on Zillow. This may be different from what's available on other websites or public sources.



