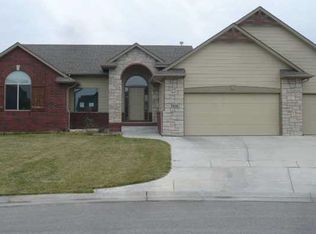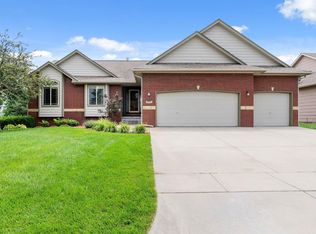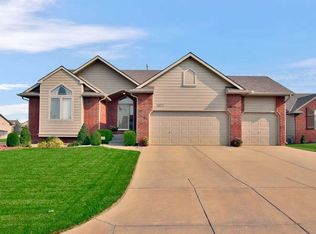This beautiful home is located in the Huntleigh Addition and Maize South School District with specials paying off in 2021!!!! From the minute you walk in the door you will be impressed with this gorgeous open concept split bedroom floorplan. 10 foot ceilings, hardwood floors throughout the main floor. Gorgeous fireplace with built in bookshelf in the main floor living area. HUGE kitchen measuring at 17x14, with maple cabinets, stainless steel appliances, large pantry with roll out drawers, large eating bar, and built in desk. Main floor laundry. Oversized master bedroom with private bath including a separate shower and jacuzzi tub, with two sinks separated by the tub. Large walk in closet. The walk out basement is set up perfect for entertaining with a large wet bar, theater room (projector and projector screen will remain with home) with direct access to the backyard, and two additional bedrooms and one bathroom. Oversized covered deck with large patio beneath, the hot tub will remain with the property. Gorgeous open flagstone patio area and oversized storage building with ramp for oversized mowers. Irrigation well and sprinkler system. Tons of storage space throughout. Upgrades galore including gorgeous light fixtures!!! Large picture windows throughout the main floor living space offer gorgeous views - just wait until everything blooms in the spring!!! Huntleigh is a great neighborhood with a lake, playground, and pool, conveniently located within a mile of 96 HWY and just a few miles away from New Market Square with lots of shopping and dining options.
This property is off market, which means it's not currently listed for sale or rent on Zillow. This may be different from what's available on other websites or public sources.



