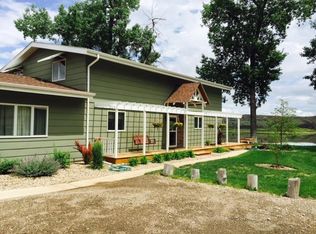You can have your dream life on the river with affordability in mind. Be prepared for a WOW factor when you step inside. ''Like NEW'' in every aspect! Featuring a lofted FR that accommodates overnight guests nicely, a Great room that brags of a beautiful open kitchen w/new granite countertops& living area w/corner gas frpl & surround sound.Large master suite, walkin closet & amazing spa bath! &... BY THE WAY.... Where else can you shoot ducks and geese this fall than on your own front lawn?! Imagine that! This information confirmed by seller thru contacting the local GFP.
This property is off market, which means it's not currently listed for sale or rent on Zillow. This may be different from what's available on other websites or public sources.
