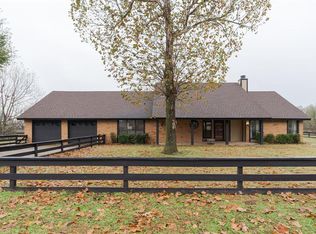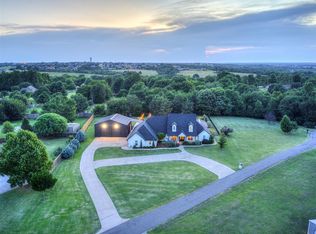Sold for $420,000 on 01/05/26
Zestimate®
$420,000
3802 N Country Club Rd, Newcastle, OK 73065
3beds
2,806sqft
Single Family Residence
Built in 1983
2.3 Acres Lot
$420,000 Zestimate®
$150/sqft
$2,821 Estimated rent
Home value
$420,000
$399,000 - $441,000
$2,821/mo
Zestimate® history
Loading...
Owner options
Explore your selling options
What's special
Set on 2.3 acres, this updated 3-bed, 3-bath home delivers the space, style, and function buyers are craving. Tucked at the end of the road, it features mature trees, a large front porch, and freshly painted stone exterior. Inside, enjoy all-new custom solid wood cabinetry with soft-close hardware, scratch-resistant finishes, and granite/quartz counters throughout. Energy-efficient windows, new plumbing, updated lighting, and refined finishes make the home feel truly move-in ready.
The oversized living room features eye-catching ceiling detail, wood look tile and a freshly painted wood-burning fireplace framed by built-in shelving. It's the perfect blend of cozy and sophisticated. Plus the open flow into the dining area and expansive kitchen makes entertaining effortless. The kitchen is a standout with a large island, pantry, and abundant counter space designed for real-life living, and you can watch the beautiful Oklahoma sunrises out your kitchen window.
The private master suite feels like a retreat, featuring a massive walk-in shower, soaking tub with porcelain marble-look tile, a custom oversized closet, and double separate vanities with elegant tile accents. A split floor plan provides spacious secondary bedrooms with walk-in closets; one includes its own new ensuite. The laundry/utility room doubles as a butler’s pantry with storage space.
Outside, enjoy a covered patio overlooking a private in-ground pool, fenced pasture, and a detached shop/barn. With a 2-car garage and outdoor storm shelter, this property checks every box. Convenient to I-44 for easy access to the airport, OKC, and the entire Metro. Schedule your private showing today!
Zillow last checked: 8 hours ago
Listing updated: January 06, 2026 at 07:02pm
Listed by:
Angela Parker 405-210-3186,
Brick and Beam Realty
Bought with:
Kayla Baker, 156116
Ariston Realty LLC
Source: MLSOK/OKCMAR,MLS#: 1202775
Facts & features
Interior
Bedrooms & bathrooms
- Bedrooms: 3
- Bathrooms: 3
- Full bathrooms: 3
Heating
- Central
Cooling
- Has cooling: Yes
Appliances
- Included: Electric Oven, Electric Range
- Laundry: Laundry Room
Features
- Ceiling Fan(s)
- Windows: Double Pane Windows
- Number of fireplaces: 1
- Fireplace features: Wood Burning
Interior area
- Total structure area: 2,806
- Total interior livable area: 2,806 sqft
Property
Parking
- Total spaces: 2
- Parking features: Concrete
- Garage spaces: 2
Features
- Levels: One
- Stories: 1
- Patio & porch: Patio, Porch
- Has private pool: Yes
- Pool features: Outdoor Pool
- Fencing: Chain Link
Lot
- Size: 2.30 Acres
- Features: Interior Lot
Details
- Additional structures: Gazebo, Outbuilding
- Parcel number: 3802NCountryClub73065
- Special conditions: None
Construction
Type & style
- Home type: SingleFamily
- Architectural style: Craftsman
- Property subtype: Single Family Residence
Materials
- Stone
- Foundation: Slab
- Roof: Composition
Condition
- Year built: 1983
Utilities & green energy
- Sewer: Septic Tank
Community & neighborhood
Location
- Region: Newcastle
Price history
| Date | Event | Price |
|---|---|---|
| 1/5/2026 | Sold | $420,000-16%$150/sqft |
Source: | ||
| 12/8/2025 | Pending sale | $499,900$178/sqft |
Source: | ||
| 11/24/2025 | Listed for sale | $499,900-10.7%$178/sqft |
Source: | ||
| 8/6/2025 | Listing removed | $560,000$200/sqft |
Source: | ||
| 6/25/2025 | Price change | $560,000-3.4%$200/sqft |
Source: | ||
Public tax history
| Year | Property taxes | Tax assessment |
|---|---|---|
| 2024 | $3,680 +24.6% | $32,096 +26.9% |
| 2023 | $2,953 +37% | $25,300 +35.5% |
| 2022 | $2,155 | $18,667 +5% |
Find assessor info on the county website
Neighborhood: 73065
Nearby schools
GreatSchools rating
- 6/10Newcastle Elementary SchoolGrades: 2-5Distance: 3.2 mi
- 6/10Newcastle Middle SchoolGrades: 6-8Distance: 3.8 mi
- 7/10Newcastle High SchoolGrades: 9-12Distance: 3.7 mi
Schools provided by the listing agent
- Elementary: Newcastle ES
- Middle: Newcastle MS
- High: Newcastle HS
Source: MLSOK/OKCMAR. This data may not be complete. We recommend contacting the local school district to confirm school assignments for this home.
Get a cash offer in 3 minutes
Find out how much your home could sell for in as little as 3 minutes with a no-obligation cash offer.
Estimated market value
$420,000
Get a cash offer in 3 minutes
Find out how much your home could sell for in as little as 3 minutes with a no-obligation cash offer.
Estimated market value
$420,000

