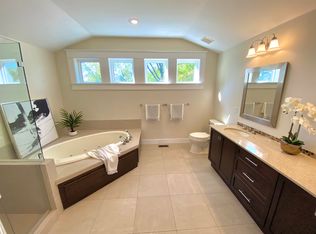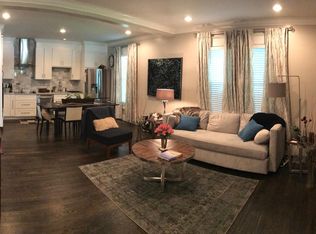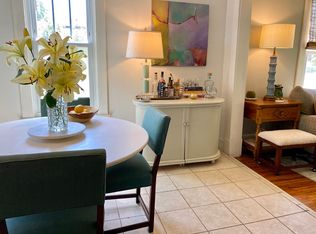Closed
$1,050,000
3802 Murphy Rd, Nashville, TN 37209
4beds
2,192sqft
Single Family Residence, Residential
Built in 1924
7,840.8 Square Feet Lot
$1,044,600 Zestimate®
$479/sqft
$2,833 Estimated rent
Home value
$1,044,600
$992,000 - $1.10M
$2,833/mo
Zestimate® history
Loading...
Owner options
Explore your selling options
What's special
An opportunity at a price point that’s hard to come by. A true 5-bedroom stunner in one of Nashville’s most sought-after neighborhoods. This is not a teardown, not a flip, and definitely not a drill. With $290k in renovations, 3802 Murphy Rd delivers the impossible: space, style, and location. With five real bedrooms, this home offers what most Sylvan Park properties simply can’t: room to grow, live, and entertain. Inside, you’ll find the perfect blend of original charm and full, thoughtful renovations, including soaring ceilings and an open-concept kitchen made for hosting. The primary suite is large with his and her closets and even it's own private balcony. Outside, the lot is surprisingly spacious, featuring an extra-deep front and back yard, fresh sod, and plenty of room to spread out. The extra-large 2-car garage offers generous space for parking, storage, or even a workshop. There’s also alley access, with the convenience of entering from either Murphy Road or the rear. And the location? You already know it! Just steps from McCabe Greenway, Star Bagel, and Edley’s, and only minutes from Downtown.
Zillow last checked: 8 hours ago
Listing updated: September 08, 2025 at 11:28am
Listing Provided by:
Hensley Loeb 901-299-6595,
Scout Realty
Bought with:
Caroline Armstrong, 290266
WH Properties
Source: RealTracs MLS as distributed by MLS GRID,MLS#: 2906013
Facts & features
Interior
Bedrooms & bathrooms
- Bedrooms: 4
- Bathrooms: 2
- Full bathrooms: 2
- Main level bedrooms: 1
Heating
- Central
Cooling
- Central Air
Appliances
- Included: Stainless Steel Appliance(s)
Features
- Built-in Features, Ceiling Fan(s), Extra Closets, High Ceilings, Open Floorplan, Pantry, Walk-In Closet(s), High Speed Internet
- Flooring: Wood, Tile
- Basement: None,Crawl Space
- Has fireplace: No
Interior area
- Total structure area: 2,192
- Total interior livable area: 2,192 sqft
- Finished area above ground: 2,192
Property
Parking
- Total spaces: 8
- Parking features: Garage Door Opener, Garage Faces Side, Alley Access, Driveway, Paved
- Garage spaces: 2
- Uncovered spaces: 6
Features
- Levels: One
- Stories: 2
- Patio & porch: Patio, Covered, Porch
- Exterior features: Balcony, Gas Grill
- Fencing: Back Yard
Lot
- Size: 7,840 sqft
- Dimensions: 50 x 164
- Features: Level, Private
- Topography: Level,Private
Details
- Parcel number: 10405002400
- Special conditions: Standard
- Other equipment: Air Purifier
Construction
Type & style
- Home type: SingleFamily
- Property subtype: Single Family Residence, Residential
Materials
- Vinyl Siding
- Roof: Asphalt
Condition
- New construction: No
- Year built: 1924
Utilities & green energy
- Sewer: Public Sewer
- Water: Public
- Utilities for property: Water Available
Community & neighborhood
Location
- Region: Nashville
- Subdivision: West Grove
Other
Other facts
- Available date: 07/01/1924
Price history
| Date | Event | Price |
|---|---|---|
| 9/5/2025 | Sold | $1,050,000+2.4%$479/sqft |
Source: | ||
| 7/31/2025 | Contingent | $1,025,000$468/sqft |
Source: | ||
| 7/25/2025 | Price change | $1,025,000-6.8%$468/sqft |
Source: | ||
| 6/22/2025 | Listed for sale | $1,100,000+566.7%$502/sqft |
Source: | ||
| 1/1/2021 | Listing removed | -- |
Source: Owner Report a problem | ||
Public tax history
| Year | Property taxes | Tax assessment |
|---|---|---|
| 2024 | $3,912 | $120,225 |
| 2023 | $3,912 | $120,225 |
| 2022 | $3,912 -1% | $120,225 |
Find assessor info on the county website
Neighborhood: Sylvan Park
Nearby schools
GreatSchools rating
- 7/10Sylvan Park Paideia Design CenterGrades: K-5Distance: 0.8 mi
- 8/10West End Middle SchoolGrades: 6-8Distance: 0.7 mi
- 6/10Hillsboro High SchoolGrades: 9-12Distance: 1.7 mi
Schools provided by the listing agent
- Elementary: Sylvan Park Paideia Design Center
- Middle: West End Middle School
- High: Hillsboro Comp High School
Source: RealTracs MLS as distributed by MLS GRID. This data may not be complete. We recommend contacting the local school district to confirm school assignments for this home.
Get a cash offer in 3 minutes
Find out how much your home could sell for in as little as 3 minutes with a no-obligation cash offer.
Estimated market value
$1,044,600


