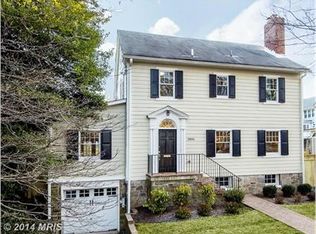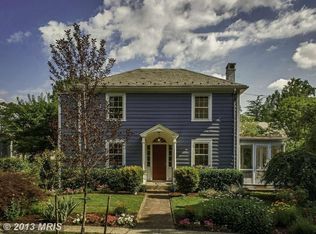Sold for $1,325,000 on 01/12/24
$1,325,000
3802 Military Rd NW, Washington, DC 20015
5beds
3,300sqft
Single Family Residence
Built in 1913
7,560 Square Feet Lot
$1,835,700 Zestimate®
$402/sqft
$5,619 Estimated rent
Home value
$1,835,700
$1.62M - $2.11M
$5,619/mo
Zestimate® history
Loading...
Owner options
Explore your selling options
What's special
Step back in time with this enchanting Grande Dame Four Square stucco Colonial, a vintage beauty built in 1913, boasting 4700 square feet across 4 levels. Transport yourself to the grandeur of a bygone era as you explore high ceilings and generously proportioned rooms waiting to be revitalized, though the house has been freshly painted and the gorgeous hardwood floors refinished. This timeless residence is a canvas awaiting your personal touch. With a commitment to restoration, transform this gem into a masterpiece once again. The main level exudes charm, featuring a spectacular entry foyer, a living room with a fireplace and built-ins, a spacious dining room, and a side family room with a door leading to the rear garden. The large white kitchen is accompanied by a separate laundry area and a convenient powder room. Ascend to the second level, where 4 true bedrooms, 2 full baths, and a rear enclosed porch offer ample living space. The attic level holds the 5th bedroom, a 3rd full bath, a sitting room, and storage space, adding to the character of this historic home. The lower level, though currently unfinished, holds tremendous potential to be transformed into additional living space, reflecting your unique style and needs. The allure extends outdoors to a 7560 square foot lot, featuring a rear patio and a 2-car garage with extra storage. Situated on a prime lot, this property offers not just a home but a lifestyle. Enjoy the convenience of great walkability to both the Connecticut Avenue and Wisconsin Avenue corridors, providing easy access to metro, shops and restaurants. Embrace the opportunity to revive the splendor of this Colonial treasure, creating a residence that seamlessly blends historic charm with modern living. Your dream home awaits- it is a true masterpiece in the making!
Zillow last checked: 8 hours ago
Listing updated: January 12, 2024 at 07:29am
Listed by:
Kimberly Cestari 202-253-8757,
Long & Foster Real Estate, Inc.
Bought with:
Denise Verburg, SP98360557
Compass
Source: Bright MLS,MLS#: DCDC2120206
Facts & features
Interior
Bedrooms & bathrooms
- Bedrooms: 5
- Bathrooms: 4
- Full bathrooms: 3
- 1/2 bathrooms: 1
- Main level bathrooms: 1
Basement
- Area: 1400
Heating
- Radiator, Natural Gas
Cooling
- Window Unit(s)
Appliances
- Included: Dishwasher, Disposal, Dryer, Ice Maker, Microwave, Refrigerator, Cooktop, Washer, Gas Water Heater
- Laundry: Main Level, Has Laundry
Features
- Basement: Connecting Stairway,Unfinished
- Number of fireplaces: 1
Interior area
- Total structure area: 4,700
- Total interior livable area: 3,300 sqft
- Finished area above ground: 3,300
Property
Parking
- Total spaces: 2
- Parking features: Storage, Garage Faces Front, Oversized, Detached
- Garage spaces: 2
Accessibility
- Accessibility features: Other
Features
- Levels: Four
- Stories: 4
- Patio & porch: Porch, Patio
- Pool features: None
Lot
- Size: 7,560 sqft
- Features: Urban Land-Manor-Glenelg
Details
- Additional structures: Above Grade
- Parcel number: 1856//0049
- Zoning: R
- Special conditions: Standard
Construction
Type & style
- Home type: SingleFamily
- Architectural style: Colonial
- Property subtype: Single Family Residence
Materials
- Stucco
- Foundation: Crawl Space
- Roof: Slate
Condition
- New construction: No
- Year built: 1913
Utilities & green energy
- Sewer: Public Sewer
- Water: Public
Community & neighborhood
Security
- Security features: Electric Alarm
Location
- Region: Washington
- Subdivision: Chevy Chase
Other
Other facts
- Listing agreement: Exclusive Right To Sell
- Ownership: Fee Simple
Price history
| Date | Event | Price |
|---|---|---|
| 1/12/2024 | Sold | $1,325,000-5%$402/sqft |
Source: | ||
| 12/26/2023 | Pending sale | $1,395,000$423/sqft |
Source: | ||
| 12/8/2023 | Listed for sale | $1,395,000$423/sqft |
Source: | ||
Public tax history
| Year | Property taxes | Tax assessment |
|---|---|---|
| 2025 | $10,522 +141% | $1,327,730 +9.5% |
| 2024 | $4,365 +1.7% | $1,212,140 +5.5% |
| 2023 | $4,292 +1.5% | $1,149,300 +7% |
Find assessor info on the county website
Neighborhood: Chevy Chase
Nearby schools
GreatSchools rating
- 10/10Murch Elementary SchoolGrades: PK-5Distance: 0.6 mi
- 9/10Deal Middle SchoolGrades: 6-8Distance: 0.6 mi
- 7/10Jackson-Reed High SchoolGrades: 9-12Distance: 0.7 mi
Schools provided by the listing agent
- District: District Of Columbia Public Schools
Source: Bright MLS. This data may not be complete. We recommend contacting the local school district to confirm school assignments for this home.

Get pre-qualified for a loan
At Zillow Home Loans, we can pre-qualify you in as little as 5 minutes with no impact to your credit score.An equal housing lender. NMLS #10287.
Sell for more on Zillow
Get a free Zillow Showcase℠ listing and you could sell for .
$1,835,700
2% more+ $36,714
With Zillow Showcase(estimated)
$1,872,414
