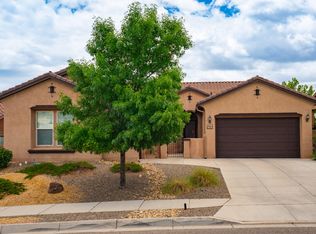Welcome home! Fabulous home in desirable Loma Colorado with views! Single story, an entry courtyard, flowing open floor plan, with 10' ceilings. You'll make so many memories in this beautiful kitchen with granite countertops, large island, oversized pantry, and a breakfast nook which opens to the living area with a gorgeous 2-way fireplace. This home also has a formal living area and dining area, great for entertaining! Master suite with separate shower, soaking tub, his/her sinks and large walk-in closet. 2 additional, generous sized bedrooms plus an Office. There's so much to love here including refrigerated air and a 3 car garage! Landscaped yard with covered patio and room to play! Be sure to see the 3D tour! Call today before it's sold!
This property is off market, which means it's not currently listed for sale or rent on Zillow. This may be different from what's available on other websites or public sources.
