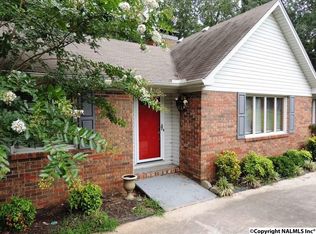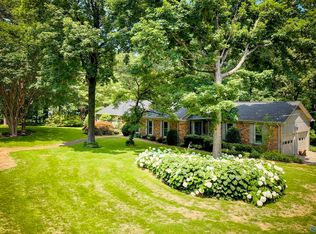Sold for $370,000
$370,000
3802 High Point Dr SW, Decatur, AL 35603
4beds
2,983sqft
Single Family Residence
Built in 1979
1.78 Acres Lot
$433,900 Zestimate®
$124/sqft
$2,710 Estimated rent
Home value
$433,900
$395,000 - $477,000
$2,710/mo
Zestimate® history
Loading...
Owner options
Explore your selling options
What's special
Enjoy entertaining or just want some space for yourself? This exquisite home has just what you need. Almost 3000 sq ft living space, another 1100 plus sq ft in the basement, over 750 sq ft deck & nearly 2 acres of land all inside the city limits. Nestled on a corner lot with loads of landscaping on the outside, a fireplace in the basement with plenty of space for a game room or shop with a chair lift to help you up the stairs if needed to the first floor where you will find multiple spaces for entertaining, spreading out, home office & dining. Two main suites (1 on the main level & 1 on the second level plus 2 more bedrooms & a total of 3.5 baths! Don't miss the hardwood floors & more!
Zillow last checked: 8 hours ago
Listing updated: April 28, 2023 at 01:05pm
Listed by:
Brian Dean,
Deans List Realty, LLC
Bought with:
Richard Graham, 118332
Deans List Realty, LLC
Source: ValleyMLS,MLS#: 1821479
Facts & features
Interior
Bedrooms & bathrooms
- Bedrooms: 4
- Bathrooms: 4
- Full bathrooms: 2
- 3/4 bathrooms: 1
- 1/2 bathrooms: 1
Primary bedroom
- Features: Ceiling Fan(s), Laminate Floor, Walk-In Closet(s)
- Level: Second
- Area: 325
- Dimensions: 13 x 25
Bedroom 2
- Features: Ceiling Fan(s), Laminate Floor
- Level: Second
- Area: 168
- Dimensions: 14 x 12
Bedroom 3
- Features: Ceiling Fan(s), Laminate Floor
- Level: Second
- Area: 156
- Dimensions: 12 x 13
Bedroom 4
- Features: Ceiling Fan(s), Laminate Floor
- Level: First
- Area: 208
- Dimensions: 13 x 16
Dining room
- Features: Chair Rail, Laminate Floor
- Level: First
- Area: 182
- Dimensions: 14 x 13
Kitchen
- Features: Ceiling Fan(s), Tile
- Level: First
- Area: 208
- Dimensions: 13 x 16
Living room
- Features: Ceiling Fan(s), Crown Molding, Fireplace, Laminate Floor, Built-in Features
- Level: First
- Area: 312
- Dimensions: 13 x 24
Laundry room
- Features: Tile
- Level: First
- Area: 60
- Dimensions: 6 x 10
Heating
- Central 2, Electric, See Remarks
Cooling
- Central 2, Electric, Other
Appliances
- Included: Cooktop, Dishwasher, Disposal, Electric Water Heater, Microwave, Oven, Other
Features
- Central Vacuum
- Basement: Basement
- Number of fireplaces: 2
- Fireplace features: Masonry, See Remarks, Two
Interior area
- Total interior livable area: 2,983 sqft
Property
Accessibility
- Accessibility features: Stair Lift
Features
- Levels: Two
- Stories: 2
Lot
- Size: 1.78 Acres
- Dimensions: 250 x 311
- Topography: See Remarks
Details
- Parcel number: 1301120000047.004
- Other equipment: Central Vacuum
Construction
Type & style
- Home type: SingleFamily
- Architectural style: Ranch,See Remarks
- Property subtype: Single Family Residence
Materials
- Foundation: See Remarks
Condition
- New construction: No
- Year built: 1979
Utilities & green energy
- Sewer: Other, Septic Tank
- Water: Public
Community & neighborhood
Location
- Region: Decatur
- Subdivision: Blair And Raley
Other
Other facts
- Listing agreement: Agency
Price history
| Date | Event | Price |
|---|---|---|
| 4/28/2023 | Sold | $370,000-5.1%$124/sqft |
Source: | ||
| 4/3/2023 | Contingent | $390,000$131/sqft |
Source: | ||
| 2/9/2023 | Price change | $390,000-2.5%$131/sqft |
Source: | ||
| 12/26/2022 | Listed for sale | $400,000$134/sqft |
Source: | ||
| 12/8/2022 | Contingent | $400,000$134/sqft |
Source: | ||
Public tax history
| Year | Property taxes | Tax assessment |
|---|---|---|
| 2024 | $1,571 +48.7% | $35,740 +28.6% |
| 2023 | $1,057 | $27,800 |
| 2022 | $1,057 +7.8% | $27,800 +7.7% |
Find assessor info on the county website
Neighborhood: 35603
Nearby schools
GreatSchools rating
- 4/10Chestnut Grove Elementary SchoolGrades: PK-5Distance: 1.1 mi
- 6/10Cedar Ridge Middle SchoolGrades: 6-8Distance: 1.9 mi
- 7/10Austin High SchoolGrades: 10-12Distance: 3.2 mi
Schools provided by the listing agent
- Elementary: Chestnut Grove Elementary
- Middle: Austin Middle
- High: Austin
Source: ValleyMLS. This data may not be complete. We recommend contacting the local school district to confirm school assignments for this home.
Get pre-qualified for a loan
At Zillow Home Loans, we can pre-qualify you in as little as 5 minutes with no impact to your credit score.An equal housing lender. NMLS #10287.
Sell for more on Zillow
Get a Zillow Showcase℠ listing at no additional cost and you could sell for .
$433,900
2% more+$8,678
With Zillow Showcase(estimated)$442,578

