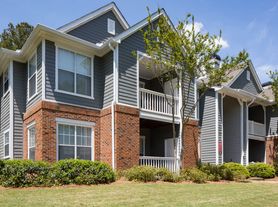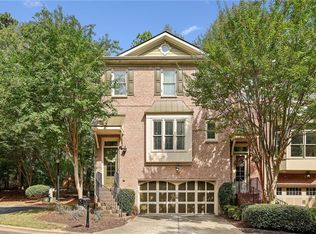Welcome to your dream home in the heart of Crabapple! This stunning 3-bedroom + large bonus flex room, 3.5-bath townhome offers 2,415 sq ft of elegant living space, perfectly blending luxury, comfort, and convenience. Situated in the highly sought-after Lakeside at Crabapple community, you'll enjoy a walkable lifestyle near top-rated schools, upscale dining, boutique shopping, and parks.
Step into a bright, open-concept floor plan featuring designer finishes throughout high ceilings, wide-plank hardwoods, and custom lighting. The kitchen is a true centerpiece, boasting a massive quartz island, 6-burner gas range, built-in ovens, French door refrigerator, dishwasher, and a walk-in pantry perfect for entertaining or everyday living. Just off the kitchen, you'll find a dedicated office nook with a built-in desk and large window, offering an ideal space for working from home or managing daily tasks in a light-filled, inspiring setting.
Upstairs, retreat to a spacious primary suite with tray ceilings, a generous walk-in closet, and a luxurious ensuite bath complete with dual quartz vanities and a waterfall shower. Two additional bedrooms share a stylish full bath and a separate dedicated laundry room with built-in storage and folding space, making day-to-day living more functional and organized.
Throughout the home, you'll find abundant storage, including linen closets, a spacious pantry, and built-in cabinetry. The versatile terrace-level flex room includes a full bath ideal as a guest suite, home office, or media room, with even more storage space available for seasonal items or daily organization.
Enjoy outdoor living on your private deck, perfect for relaxing or entertaining. This end-unit home was the very first built in the neighborhood, offering premium placement with enhanced privacy and scenic views. The 2-car garage includes a built-in EV charger for added convenience a standout feature for modern living. Just inside the garage entry, a dedicated mud area provides the perfect drop zone for shoes, coats, and bags. Throughout the home, you'll find plantation shutters on the main level and zebra shades upstairs, combining style and functionality. Pottery Barn finishes, ceiling fans in every bedroom, and thoughtfully selected fixtures complete the polished, move-in-ready feel of this exceptional home.
This end-unit home offers extra windows for natural light and a rare side yard. Walking distance to downtown Crabapple, Milton High/Northwestern MS/Crabapple Elementary, and close to GA-400, this townhome delivers it all space, location, and style.
Some listing photos are representative of the model home and may include finishes or furnishings used by the original builder to showcase the space. While they reflect the layout and design style, actual features may vary slightly.
Available for move-in starting August 2025. Schedule your showing today and experience this thoughtfully designed home in one of Milton's most desirable communities.
Rent: $4,770/month
Available: October 2025
Lease Length: 12-month minimum
Security Deposit: One month's rent with strong credit and background check. A higher deposit (up to 1.5x rent) may be required based on credit, income, or pet approval
Application Fee: As required by Zillow (for background/credit check)
Pets: Dogs allowed on a case-by-case basis with prior approval
Must be well-behaved and house-trained
This is a newly constructed home in pristine condition; respectful pet ownership is essential
Pet fee: $200 non-refundable per pet
Additional pet agreement and behavioral guidelines may apply
Smoking: Not permitted
Utilities: Tenant responsible for all utilities
Townhouse for rent
Accepts Zillow applications
$4,770/mo
3802 Heritage Walk, Milton, GA 30009
4beds
2,415sqft
Price may not include required fees and charges.
Townhouse
Available now
Cats, dogs OK
Central air
In unit laundry
Attached garage parking
Forced air
What's special
High ceilingsWaterfall showerPrivate deckDesigner finishesSpacious primary suiteWide-plank hardwoodsBright open-concept floor plan
- 44 days |
- -- |
- -- |
Travel times
Facts & features
Interior
Bedrooms & bathrooms
- Bedrooms: 4
- Bathrooms: 4
- Full bathrooms: 4
Heating
- Forced Air
Cooling
- Central Air
Appliances
- Included: Dishwasher, Dryer, Freezer, Microwave, Oven, Washer
- Laundry: In Unit
Features
- Walk In Closet
- Flooring: Hardwood
Interior area
- Total interior livable area: 2,415 sqft
Property
Parking
- Parking features: Attached, Off Street
- Has attached garage: Yes
- Details: Contact manager
Features
- Exterior features: Bicycle storage, Electric Vehicle Charging Station, Heating system: Forced Air, No Utilities included in rent, Walk In Closet
Details
- Parcel number: 22416111342566
Construction
Type & style
- Home type: Townhouse
- Property subtype: Townhouse
Building
Management
- Pets allowed: Yes
Community & HOA
Location
- Region: Milton
Financial & listing details
- Lease term: 1 Year
Price history
| Date | Event | Price |
|---|---|---|
| 9/19/2025 | Price change | $4,770+6%$2/sqft |
Source: Zillow Rentals | ||
| 8/12/2025 | Price change | $4,500-16.7%$2/sqft |
Source: Zillow Rentals | ||
| 6/1/2025 | Listed for rent | $5,400$2/sqft |
Source: Zillow Rentals | ||
| 1/10/2022 | Sold | $771,685$320/sqft |
Source: Public Record | ||
| 10/6/2021 | Price change | $771,685-0.2%$320/sqft |
Source: | ||

